Sustainable Fire Engineering – Road Map to a Safe, Resilient & Sustainable Built Environment for ALL
Go To Post, dated 2022-12-19 … https://www.cjwalsh.ie/2022/12/sustainable-fire-engineering-road-map-to-a-safe-resilient-sustainable-built-environment-for-all/
.
SFE Design Targeting, Objectives, Performance Requirements & MRV
Go To Post, dated 2014-04-20 … https://www.cjwalsh.ie/2014/04/sustainable-fire-engineering-design-targeting-mrv/
.
.
DUBLIN INTERNATIONAL FIRE CONFERENCES
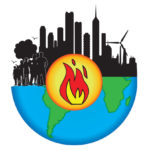 29-30 September 2016 ~ Gresham Hotel, O’Connell Street, Dublin, Ireland
29-30 September 2016 ~ Gresham Hotel, O’Connell Street, Dublin, Ireland
SFE 2016 DUBLIN @sfe2016dublin
SUSTAINABLE FIRE ENGINEERING 2016 DUBLIN – Transformed Design Philosophy & Professional Discipline !
[ www.sfe-fire.eu ]
Co-Sponsored by CIB, iiSBE, FIDIC & UNEP
Kindly supported by the International SBE Series & Fáilte Ireland
.
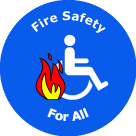 9 & 10 April 2015 – Radisson Blu Hotel, Golden Lane, Dublin, Ireland
9 & 10 April 2015 – Radisson Blu Hotel, Golden Lane, Dublin, Ireland
@firesafety4all
‘Fire Safety for All’ in Buildings – Reboot & Reload !
[ www.fire-safety-for-all.eu ]
Co-Sponsored by CIB & RI-ICTA
Kindly supported by Ireland’s Dept. of Foreign Affairs & Fáilte Ireland
.
.
A. BUILDING STRUCTURAL RELIABILITY IN FIRE
Fire-Induced Progressive Damage in Buildings is distinguished from Disproportionate Damage – a related but different structural concept – by the mode of damage initiation. Until this phenomenon is understood, and unless it is impeded, or resisted, by building design … Fire-Induced Progressive Damage will result in Disproportionate Damage … and may lead to a Collapse Level Event (CLE), which is entirely unacceptable to the general population of any community or society. Currently, fire engineering is ill-equipped to respond to the challenge of this ‘hot form’ structural concept, while its practitioners suffer from a distinct inability to communicate meaningfully with other design disciplines.
It should be of major concern to the International Fire Science and Engineering Community that building designers continue to work in a vacuum, since the collapse of World Trade Center Buildings 1, 2 & 7 in New York City, on 11 September 2001 … without adequate practical design and construction guidance.
In order to avoid the wide confusion which the term ‘Fire-Induced Progressive Collapse’ is continuing to cause at international level … the preferred term is now Fire-Induced Progressive Damage …
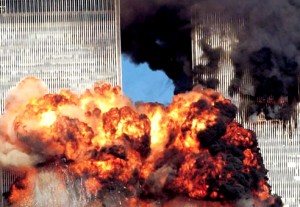
.
April 2012 – CIB W14 Research WG IV Reflection Document
‘Structural Reliability & Fire-Induced Progressive Damage’
CIB W14 WG IV Appendix I – Paper on Fire-Induced Progressive Damage, leading to Disproportionate Damage, in 2 Reinforced Concrete Buildings in Greece
CIB W14 WG IV Appendix II – EU Regulation 305/2011 on Construction Products
Click the Links Above to read and/or download PDF Files (1.07 Mb – 4.06 Mb – 998 kb respectively)
NOTE: The Updated Approach to Structural Fire Engineering discussed here is fully consistent, not only with NIST’s 2005 & 2008 9-11 WTC Recommendations, but also with Annex I of EU Construction Products Regulation 305/2011
.
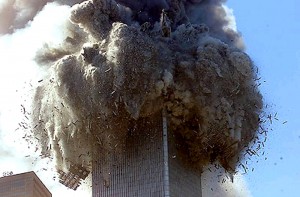
Structural Fire Engineering, World Trade Center Incident (9-11) & Fire Serviceability Limit States
.
. . . . .
.
CIB Working Commission 14: ‘Fire Safety’
A Working Commission of CIB (International Council for Research & Innovation in Building & Construction) … CIB W14 is an international, multi-stakeholder, trans-disciplinary, pre-normalization forum for discussion, and action, on research and innovation in Fire Science and Engineering for the spatial planning, design, engineering, construction and operation of a Safe, Resilient and Sustainable Built Environment for All.
CIB W14’s Aims & Objectives:
1. To create an ongoing information-gathering, research and innovation focus for the development of a comprehensive, coherent, rational and empirical basis for the implementation of a Safe, Resilient and Sustainable Built Environment for All, which includes fire science and engineering practices, procedures and design methodologies.
2. To promote the acceptance of Fire Science and Engineering Practices, Procedures and Design Methodologies worldwide, and to encourage their use in fire safety related international/regional/national/local legislation, codes, regulations, standards and administrative provisions … by all sectors of society.
3. To provide Technical Input, from a fire science and engineering perspective, to other relevant CIB Working Commissions and Task Groups.
4. To facilitate a Transfer of State-of-the-Art Fire Science and Engineering Knowledge and Technologies at international level.
5. To encourage Capacity Building for fire science and engineering worldwide.
6. To liaise and co-operate/collaborate with Other Organizations having similar or related aims and objectives.
To Meet CIB W14’s Aims & Objectives …
- Research and innovation projects with a specific task, well-defined scope and a limited timeframe may be initiated and directly/indirectly undertaken by the Membership of CIB W14 ;
- Output from these projects and the other work of W14 may be placed in the public domain, in hardcopy and/or electronic formats, as CIB publications, as papers/articles in international journals, conference/seminar/workshop proceedings, and discussion/reflection documents ;
- Conferences/seminars/workshops and other events which further W14′s Aims & Objectives may be organized by the Membership of W14 ;
- CIB may endorse conferences/seminars/workshops and other events planned by organizations having similar or related aims and objectives to W14 ; and
- W14 may circulate its publications, and information on its research and innovation projects, to the membership of other CIB working commissions and task groups.
CIB W14 Membership:
Members of this Working Commission have to be either a Representative of a CIB Member Organisation or an Individual CIB Member.
. . . . .
.
B. FIRE INCIDENT HUMAN BEHAVIOUR, PERCEPTION & ABILITIES
International Standard ISO 21542: ‘Building Construction – Accessibility & Usability of the Built Environment’ was published as a full standard in December 2011. For the first time … Accessibility has been clearly defined in this Standard as including: ‘access to buildings, circulation within buildings and their use, egress from buildings during the normal course of events, and evacuation in the event of a fire emergency’. Also, for the first time … substantive texts relating to Fire Safety and Protection of ‘People With Activity Limitations’ in Buildings have been incorporated into the main body of the standard.
ISO 21542 provides fire safety related information which is practical and easy to understand. This standard does no more than outline general principles, give initial direction … and set out a broad, common framework for the future international development of this important aspect of fire engineering design.
The approach taken in developing this innovative framework is robustly supported by the Recommendations in the 2005 NIST(USA) Final Report on the World Trade Center 1 & 2 Tower Collapses … directly relevant, because the typical problems encountered by people with activity limitations during a ‘real’ serious fire incident were highlighted and closely examined …
- On 11th September 2001 (9-11) … approximately 8% of the World Trade Center building users were people with disabilities … while approximately 6% were mobility impaired ;
N.B. The percentage of building users with activity limitations would have exceeded 8% … terminology is important !
- NIST found that the average surviving occupant in the WTC Towers descended stairwells at about half the slowest speed previously measured for non-emergency evacuations ;
N.B. This brings into question the whole concept of standard movement times for people evacuating. In reality, there is no such thing as a ‘standard’ human being … and even if two people appear to be similar, the way they behave in a ‘real’ fire incident may vary considerably.
- NIST recommended that stairwell capacity and stair discharge door widths should be adequate to accommodate contraflow in circulation spaces, i.e. simultaneous emergency access by firefighters into the building as building occupants are still evacuating ;
N.B. This has significant implications for the minimum clear and unobstructed width of all evacuation staircases and door openings. Wider staircases greatly facilitate rescue and assisted evacuation for people with activity limitations.
- NIST also recommended that evacuation routes should have consistent layouts, and be ‘intuitive and obvious’ for all building users, including visitors, during evacuations.
With regard to implementation … design/construction and product/system solutions are readily available. Please contact us.
.
CIB W14 Research Working Group V: ‘Fire Incident Human Behaviour, Perception & Abilities’
ISO 21542 has provided a good start for future international efforts … but a lot of hard work remains. This is a very complex area of human behaviour and ability-related building performance !
A New (2015) CIB W14 Reflection Document on ‘Fire Safety for All’ has been drafted, based on the ISO 21542 : 2011 … a sound normative and legal foundation … which will then, in turn, lead onto the first major revision of ISO 21542. This revision work will commence towards the end of September, at SFE 2016 DUBLIN.
CIB W14 Research Working Group V will be working in collaboration with the International Standards Organization (ISO). CJ Walsh is the official CIB Liaison with ISO TC59 SC16 WG1.
Essential starting points for the drafting of this Reflection Document were …
1. Lay down some key definitions. The language and terminology in the 2001 World Health Organization’s International Classification of Functioning, Disability & Health (ICF) to be used.
2. Elaborate relevant human and social rights contained in international law. At the time of writing, just a small number of countries have not ratified the 2006 United Nations Convention on the Rights of Persons with Disabilities (CRPD) … for example: the United States of America ; and within the European Union, Ireland, Finland and The Netherlands (Holland).
3. Where available, examine statistics to establish correct scale. In 2012, the United States Census Bureau issued Americans with Disabilities: 2010 (Household Economic Studies) … and just recently, the European Commission published Staff Working Document SWD(2014) 182 final: Report on the Implementation of the UN Convention on the Rights of Persons with Disabilities (CRPD) by the European Union, which gives a good overview of EU statistics.
4. Literature Review … priority must be given to empirical evidence, i.e. observation of the wide range of real world fire-incident human behaviour, perception and abilities. Unless properly verified and validated, computer fire behaviour models and evacuation simulations cannot be considered.
To treat this aspect of building performance as a token addendum to so-called ‘mainstream/able-bodied/normal’ occupant fire safety and protection is a long obsolete approach which has resulted, and will always result, in the flawed implementation of a dysfunctional fire engineering design solution. It has been evident, for many years, that it is no longer technically adequate … and it is, today, both socially and legally unacceptable !
An examination of current statistics indicates that the scale of this issue requires a thorough re-analysis and re-elaboration … from first principles.
The use of circulation space in a building is a continuum … facilitating, at any particular time in the long life cycle of the building …
– Independent Occupant Access To and Egress From building facilities, during normal day-to-day conditions ;
– Independent Occupant Evacuation, in the event of a fire incident (for example), or a practice evacuation exercise … to an Accessible Place of Safety which is remote from the building ;
– Assisted Occupant Evacuation by firefighters … necessary, if building management systems and procedures are unreliable or break down ;
– Firefighter Access to the seat of the fire in a building, while Occupants may still be evacuating … therefore, Contraflow must also be considered ;
– Firefighter Removal from the building … or, in the event of injury, Firefighter Rescue.
And although a building may have been specifically designed to facilitate Phased Evacuation … in some circumstances it may be necessary to implement a Single Stage, ‘All-Out’ Evacuation Strategy.
Adequate consideration must also be given to such issues as disability-related social stigma in places of work and public assembly … human perception and variance, i.e. variation from and dispersion around a common individual type and his/her behaviour which is found in ‘real’ building occupant populations … and the presence or absence, locally, of social resilience.
.
People with Activity Limitations / Personnes à Performances Réduites
Those people, of all ages, who are unable to perform, independently and without aid, basic human activities or tasks – because of a health condition or physical/mental/cognitive/psychological impairment of a permanent or temporary nature.
[ This definition is derived from the World Health Organization’s International Classification of Functioning, Disability & Health (ICF), adopted on 22 May 2001.]
The Term includes …
a) wheelchair users ;
b) people who experience difficulty in walking, with or without aid, e.g. stick, crutch, calliper or walking frame ;
c) frail, older people ;
d) the very young (people under the age of 5 years) ;
e) people who suffer from arthritis, asthma, or a heart condition ;
f) the visually and/or hearing impaired ;
g) people who have a cognitive impairment disorder, including dementia, amnesia, brain injury, or delirium ;
h) women in the later stages of pregnancy ;
i) people impaired following the use of alcohol, other ‘social’ drugs, e.g. cocaine and heroin, and some medicines, e.g. psychotropic drugs ;
j) people who suffer any partial or complete loss of language related abilities, i.e. aphasia ;
k) people impaired following exposure to environmental pollution and/or irresponsible human activity, e.g. war ; and
l) people who experience a panic attack in a fire situation or other emergency ;
m) people, including firefighters, who suffer incapacitation as a result of exposure, during a fire, to poisonous or toxic substances, and/or elevated temperatures.
Anosognosia
A neurological disorder marked by the inability of a person to recognize that he/she has an activity limitation or a health condition.
Aggression, Instrumental
Aggression which is a means to another end, e.g. pushing someone aside to escape from danger in a fire emergency.
Aggression, Altruistic
Aggression which functions to protect others.
Panic
A sudden overwhelming feeling of anxiety, which may be of momentary or prolonged duration.
[ Anxiety is the normal response of the human body to recognised danger. Numerous reflexes are involved. The supply of blood to the muscles is greatly increased, partly because the heart beats more rapidly and strongly, and partly because the blood vessels of the muscles dilate while those of many other organs constrict, diverting the flow of blood to where it is most needed. The muscles themselves are tensed. Breathing is deeper and more rapid. The mind becomes more alert, and the pupils dilate, admitting more light to the eyes.]
Panic Attack
A momentary period of intense fear or discomfort, accompanied by various symptoms which may include shortness of breath, dizziness, palpitations, trembling, sweating, nausea, and often a fear by a person that he/she is going mad.
[ Panic attacks are initially unexpected, and typically last no longer than 15 minutes.]
Evacuation Skill
The ability of a person – resulting from training and regular practice – to carry out complex, well-organized patterns of behaviour efficiently and adaptively, in order to achieve some end or goal … in this instance, to independently evacuate himself/herself from a building to an accessible place of safety which is remote from the building.
[ Special attention must be paid to the necessary adaptability of a building occupant’s evacuation behaviour, especially where that person has a mental or cognitive impairment.]
.
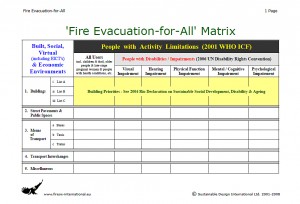
.
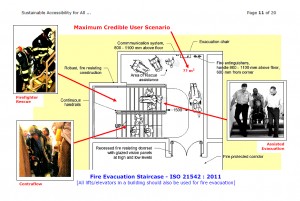
.
Some Final Notes …
Regarding this issue … it is not helpful to simply direct people (e.g. architects, building managers, fire engineers, and the general public) and their queries/problems to local fire services and/or Authorities Having Jurisdiction (AHJ’s). Typically in Europe, these organizations will respond with silence. They are usually not equipped, or trained, to deal with the issue … and their level of awareness is poor to non-existent. Where relevant national regulation/code requirements do exist in Europe, anecdotal evidence strongly suggests that the level of compliance is low.
Far too many people in policy and decision-making roles and/or positions of authority/control in buildings ‘believe’ that management procedures, alone, will be sufficient to deal adequately with the fire evacuation of people with activity limitations … no matter what the type of building involved. This ‘belief’ is not only ridiculous … it is dangerous !
Particularly in the case of design for fire evacuation, it is important for the fire engineer to follow all potential circulation routes through and from a building to accessible ‘places of safety’ remote from the building … and to maintain a continuous linking of easily assimilated information, whether visual, aural or tactile. Standard reference points for tactile information should be introduced as a matter of urgency in all buildings, i.e. a Braille zone located between 1200 mm and 1300 mm above Finished Floor Level (FFL), particularly at building entrances and final fire exits.
The word ‘escape’ should not be used here, in any context … as this communicates an almost reflex action by people trying to avoid imminent danger – without any prior preparation, organization or strategy. In this sort of situation, vulnerable building users will always suffer.
.
.
END
.
