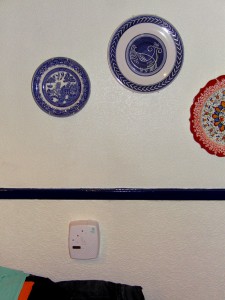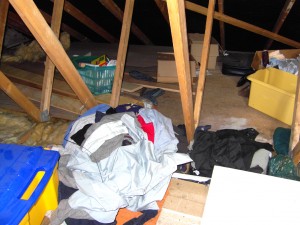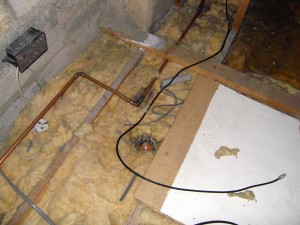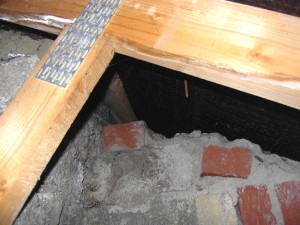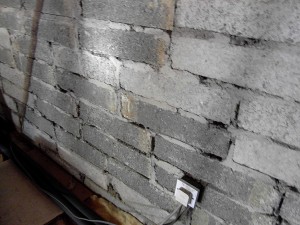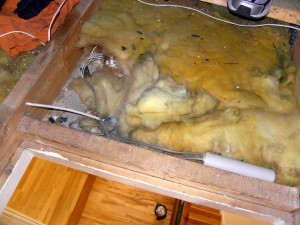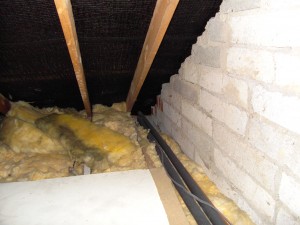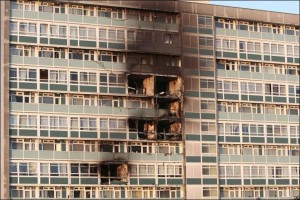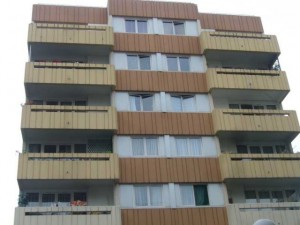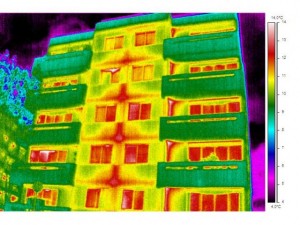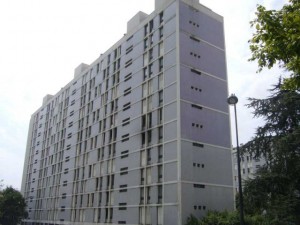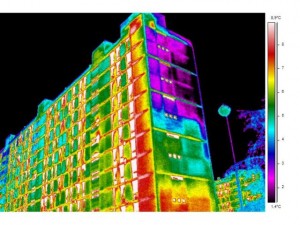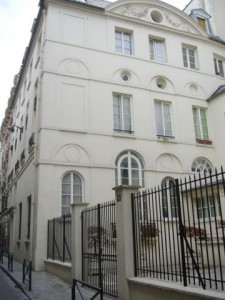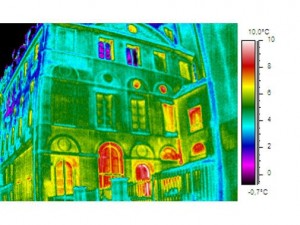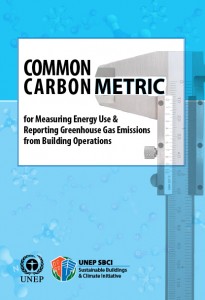2011-01-30: ANYWAY … continuing on from yesterday …
In December (2010) … Mr. John Gormley T.D., Irish Minister for the Environment, Heritage & Local Government published the 2010 Climate Change Response Bill. This proposed legislation is intended to set out a range of measures to statutorily underpin Ireland’s transition to a sustainable, climate change resilient and low carbon-based fuel consuming society … not forgetting, always (!), that there are other Greenhouse Gases (GHG’s) specified in the UNFCCC’s 1997 Kyoto Protocol besides Carbon Dioxide (CO2) … which most people do forget.
The Minister had then invited interested parties to submit their views on the Bill – available to download from the Department of the Environment, Heritage & Local Government (DEHLG) WebSite at http://www.environ.ie/ … by Friday, 28 January 2011. Three other documents which were relevant to this ‘consultation’ are: an Explanatory and Financial Memorandum on the proposed legislation, the Bill’s Regulatory Impact Assessment and the Minister’s 2011 Carbon Budget Dáil Statement.
In his 2011 Carbon Budget Speech to the Dáil (Irish Parliament), the Minister had proclaimed the following …
” In providing a legislative underpinning for proactive transition, it (the 2010 Bill) presents the Irish people as an informed and progressive society pursuing a smart economy in the truest sense of the term – an economy that is highly productive, competitive, resource-efficient and environmentally sustainable.” and
” The Bill is both innovative and inspirational, and I look forward to a frank and honest public debate when it is published.”
WOW !!! Hold De Horses !!!!
.
Two important national lobby groups have recently thrown some spanners into the works … the Irish Farmers’ Association (IFA) raised some positive and interesting issues which should be brought to the attention of DG CLIMA in the European Commission … see this Page on the IFA WebSite … http://www.ifa.ie/CrossSectors/ClimateChangeandRenewables.aspx … while the Irish Business & Employers Confederation (IBEC) have been predictably negative and a right pain in the ass … see this Page on their WebSite … http://www.ibec.ie/IBEC/Press/PressPublicationsDocLib3.nsf/vPages/2BEBCAA836D7D6E08025781D00428C39?OpenDocument
The well-publicized positions adopted by these lobby groups prove the point, however, that far more than slick marketing campaigns are required to raise popular awareness about climate change … to properly mobilize society for climate change action, i.e. adaptation as well as mitigation … and reliable implementation.
.
MEANWHILE …
As far as Irish Senior Civil Servants are concerned … the temporary, blow-in politicians (also referred to, by them, as ‘defecating birds of passage’) … in this particular case, Mr. John Gormley … have merely departed the scene … this time, a little earlier than expected. But, the permanent system of national dysfunctional governance, i.e. the Civil Service, continues to ride on into the golden sunset … serving their own interests, and not always the country’s !
Whatever is happening at a political level … you should still have regarded Friday, 28 January 2011 … as the latest date for receipt of written responses on Ireland’s Proposed Climate Change Response Bill. If slightly late, get those responses in anyway … as early as possible after the weekend !
The Civil Servants in the Department of the Environment, Heritage & Local Government (DEHLG) need all the help that they can get !!
.
IRELAND’S NEARLY-ACTUAL CLIMATE CHANGE PERFORMANCE
On 14 December 2010, the Economic & Social Research Institute (ESRI) published a report: ‘The Energy & Environment Review 2010’ … available for download at http://www.esri.ie/ … which contained a certain Figure 6. Please bear in mind that there are large uncertainties associated with all of the data contained in the document (see more below) … a point acknowledged by the ESRI …
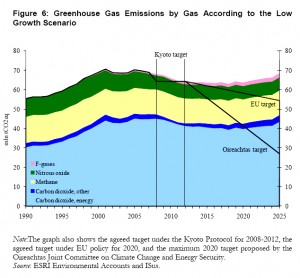
.
Ireland’s Climate Change Action to date, i.e. effective Climate Change Mitigation and Adaptation Implementation, has been laboriously slow and lethargic. It may best be characterized as ‘Business as Usual’, combined with some ‘Cosmetic Tinkering at the Edges’ as the need arises … the universal excuse, almost a mantra, being that “the competitiveness of the national economy must not be impaired”. National Performance has been guided by an official policy of exploiting to the maximum all of the UNFCCC Kyoto Protocol’s Flexibility Mechanisms while, at the same time, showing a stark indifference to Climate Change Adaptation … an over-reliance on Marketing Campaigns in the public media as opposed to mandatory implementation on the ground … and a preference for ‘Soft’ Performance Estimation on paper/computer monitor screen rather than the more painful ‘real’ performance calculation, which would generate reliable data and statistics to be managed by Ireland’s Central Statistics Office (CSO), in co-ordination with EuroStat in Luxembourg.
Figure 6 from the 2010 ESRI Report … indicates that Official Ireland only ever had a short-term strategy, which was to meet the Kyoto Protocol’s 2012 GHG Emission Reductions Target … on paper ! Right now, it looks like we may only just manage to meet that Target because of the current serious economic recession. This performance improvement … temporary only … masks fundamental problems within Irish Society. After 2012, all bets are off … as we won’t be in a position to meet any reasonably foreseeable EU or International GHG Emission Reduction Targets. If economic growth takes off again, in Ireland, during the second half of this decade … not a completely mad notion … we will be in real trouble !
The Department of Environment, Heritage & Local Government (DEHLG) lacks strong and competent political direction and the institutional capacity to effectively co-ordinate, oversee and implement National Climate Change Action. For this reason, closer scrutiny of the Department’s activities, from the Dáil Committee System, will be an absolute necessity.
Ireland’s proposed climate change enabling legislation … the 2010 Climate Change Response Bill … is the belated manifestation of a shambolic and pathetically inept effort on the part of Mr. John Gormley, T.D. … and the Senior Civil Servants in the Department of the Environment, Heritage & Local Government (DEHLG) !
Why, So, Because … ?
.
SOME SPECIFIC COMMENTS ON THE 2010 CLIMATE CHANGE RESPONSE BILL
1. In the light of elaborate claims made about this proposed legislation and also, for example, the separate project to establish an International ‘Green IFSC’ in Dublin … the 2010 Climate Change Response Bill will be closely examined outside Ireland … particularly by the most advanced ‘developing’ economies and the ‘least developed’ economies of the world.
However, a keen awareness about the highly divisive and difficult political issues at the heart of current international climate change negotiations would have dictated that the following be discussed in a Preamble or Introductory Section to the Bill:
- An acknowledgement of Ireland’s Historical Responsibility for contributing to global climate change ;
- A national commitment to fully support the move towards an Internationally Agreed Cap of 1.5 degrees Celsius on the planetary temperature rise ;
- A national commitment that Ireland will meet its International & European Union Climate Change Obligations through the efforts of Irish Society alone. In other words, we will not seek to benefit, unfairly, from any of our Foreign Development Aid to countries in Africa and Asia … or to projects in Africa, Asia, the Western Balkans, Eastern Europe, Palestine or the Caribbean.
[All such Foreign Development Aid from Ireland should be immediately ‘climate change’ proofed.]
2. It is only economists who mistakenly believe that everything in society is merely an ‘input’ to economic ‘output’. Mercifully, the rest of us know otherwise. A Society is much, much more than its Economy !
It is a fundamental value and principle that All Aspects of Sustainable Human & Social Development must be taken into account at the same time and with the same weight. A blinkered approach which only considers the environmental aspects of this overarching concept is damaging, and seriously counter-productive in the longer-term.
The case study of the Proposed Shannon River – Dublin City Region Water Supply Project … discussed in a previous post … very clearly shows that there is a symbiotic Relationship between the Concept of Sustainable Human & Social Development and the Reality of Climate Change … a robust link which is critical to the development of an elusive Global Consensual Response to the threat … and essential for the effective implementation of any Climate Change Strategy in Ireland.
The Existing Lines 11-15 in the 2010 Bill are conceptually flawed … and drafted carelessly and imprecisely. Revise these lines accordingly …
TO MAKE PROVISION FOR THE SETTING, AND ACHIEVEMENT, OF NATIONAL GREENHOUSE GAS EMISSION REDUCTION TARGETS TO FURTHER TRANSITION TO A SUSTAINABLE, CLIMATE CHANGE RESILIENT AND LOW CARBON-BASED FUEL CONSUMING SOCIETY ;
For Consistency … Revise Section 5 (3) (a) – Section 5 (6) (a) – Section 6 (1) (a) – Section 9 (1) – the final portion of Section 10 (2) – and Section 11 (1) (c) of the Bill.
3. No satisfactory explanation has ever been given, in Ireland, for not choosing a Common Baseline Year of 1990 for all of the Kyoto Greenhouse Gases. Revise Section 2 (2) of the Bill as follows …
For the purposes of this Act –
(a) the baseline year applicable to a class A greenhouse gas shall be 1990; and
(b) the baseline year applicable to a class B greenhouse gas shall be 1990.
In Section 4 (1) – Section 4 (2) – and Section 4 (3) of the Bill … Revise all GHG Emission Reduction Targets and express them, clearly and simply, in terms of the single Common Baseline Year of 1990.
Thankfully … Ireland’s GHG Emission Reduction Targets will be dictated to us as a result of Agreements at International and/or European Union levels. Any aspirations with regard to Ireland taking a lead role in climate change action, at any level, are pure fantasy !
4. National GHG Emissions – Towards Reliable Data and Statistics
At present … the National ‘GHG Emission’ Database is managed by the Environmental Protection Agency (EPA). The EPA is not a statistical organization, and necessary statements of uncertainty are not presented with emissions data. The National ‘GHG Emission’ Database is unreliable.
A major part of the EPA’s National ‘GHG Emission’ Database is dependent upon National Energy Consumption and Efficiency Performance Data. The National ‘Energy’ Database is managed by Energy Ireland (SEAI). Energy Ireland is also not a statistical organization, and necessary statements of uncertainty are not presented with energy data. The National ‘Energy’ Database is unreliable.
For a number of years, however, Energy Ireland has been in possession of reliable information which shows that there is a dramatic difference between the claimed ‘theoretical’ energy conservation and efficiency performance of buildings at design stage … and the actual energy performance of ‘real’ buildings … such is the poor quality of construction on Irish Building Sites. It is therefore possible to state, with confidence, that the National ‘Energy’ Database managed by SEAI is corrupt !
[See previous posts … Energy Ireland has consistently refused to release the full details of this information into the public domain. I know, because I am tired asking !]
To be reliable … National ‘GHG Emission’ and ‘Energy’ Databases must be managed directly by the Irish Central Statistics Office (CSO), in co-ordination with EuroStat in Luxembourg … and necessary statements of uncertainty must always be presented with data.
A revised Climate Change Response Bill must confront this serious issue now … and deal with it properly.
.
.
END
