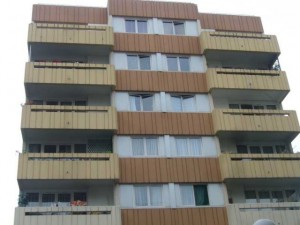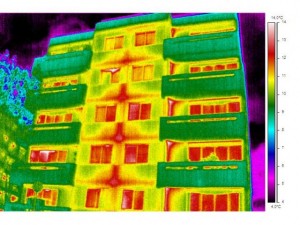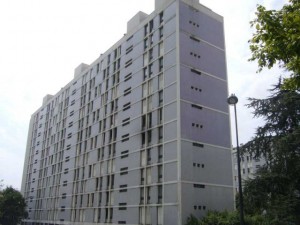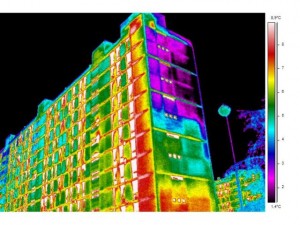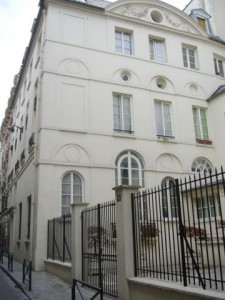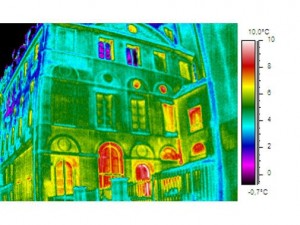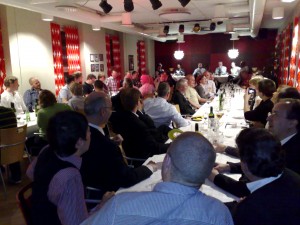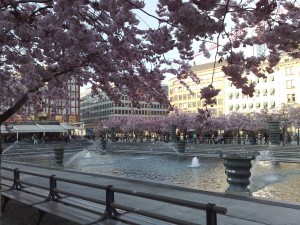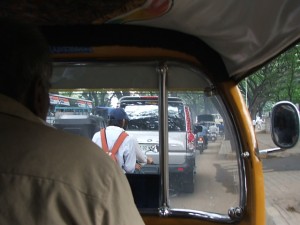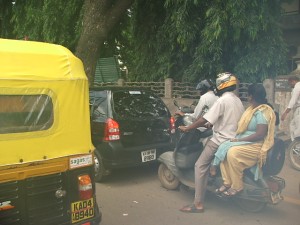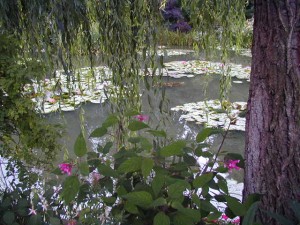Last Wednesday (2010-02-24), I was very pleased to be in Brussels to attend the Inaugural Meeting of the European Parliament’s URBAN InterGroup for the New Parliamentary Term. Being very curious, however, there was no way … no way at all … that I could enter the Parliament Building without checking on a specific part of the Early Parliamentary Complex on Rue Wiertz … for any improvements to its past, woeful ‘accessibility’ performance. Please note that I am not referring, here, to transport issues … but to ‘accessibility’ for people with activity limitations.
.
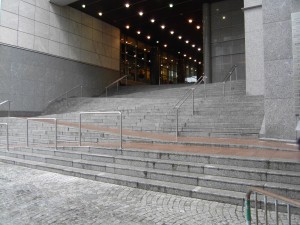
.
Since the 2006 United Nations Convention on the Rights of Persons with Disabilities became an International Legal Instrument on 3rd May 2008 … people with activity limitations now have a clearly defined right, under international law, to be able to access and use the Built Environment. They also have the right to receive an equal and meaningful consideration in situations of risk, e.g. when there is a fire in a building. The language of the Convention is unusually strong.
Once upon a time … 9 or 10 years ago … at the beginning of this decade/century/millennium … a Properly Accessible Built Environment could only be wishful thinking. Yes, there was some legislation … usually very weak … at national level in the E.U. Member States … but nobody paid much attention to implementation. The least that could be expected, however, was that Iconic Buildings purposefully intended and designed for occupation by Institutions of the European Union would be examples of ‘good accessibility’ … as so much emphasis has always been placed in the E.U. Treaties, including the New Lisbon Treaty … on the foundation of the European Union being robustly rooted in Human and Social Rights for All … not just a privileged few, or a self-contented majority.
At this Page on Sustainable Design International’s Corporate WebSite … www.sustainable-design.ie/arch/inaccesseubuildings.htm … I recorded the dismal and depressing evidence on the ‘inaccessibility’ of both the Brussels and Strasbourg Parliament Buildings at that time.
.
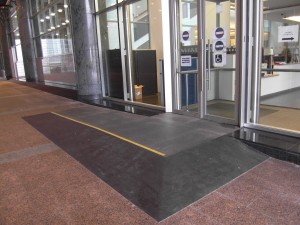
.
So … what has changed in the intervening years ? Have there been any improvements to a situation which I originally described as being ‘stupid and ridiculous’ ? [I won’t bore you with all of the reasons why.] Or, are things worse ? Have we, in fact, entered into some unknown region of The Twilight Zone ? Arise again GUBU (Grotesque, Unbelievable, Bizarre and Unprecedented) !!
.
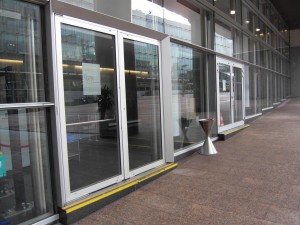
.
Pinch yourselves, a few times, as you examine the photographs closely ! Try to remember that these buildings are not renovated or refurbished existing buildings. They were all designed and constructed, as ‘new’, on cleared sites within the city !!
.
Although Architects, the Brussels Local Authorities and the E.U. Institutions are primarily responsible for ‘inaccessibility’ of the Brussels European Parliament Building … we cannot afford to be smug or complacent in Ireland. Just look around you !
Again, once upon a time … towards the end of the 1980’s this time … I submitted the following Proposal for a Resolution on Accessibility-for-All to the Council of the Royal Institute of the Architects of Ireland (RIAI) … please forgive the pre 2001 WHO ICF use of language and terminology …
Preamble
The elimination of architectural barriers to mobility of the disabled is an essential and preliminary condition for successful implementation of the principal that all people should be fully integrated into society, participating in and contributing to all aspects of economic and social life.
Resolution
Celebrating the 150th year of its establishment, Council of the Royal Institute of the Architects of Ireland asks all Members:-
(i) to note the principal that all people should be fully integrated into society, participating in and contributing to all aspects of economic and social life ;
(ii) to eliminate as far as reasonably practicable, in the design of buildings, architectural barriers to mobility of the disabled.
Was this Resolution passed ? I’ll give you one guess ! The reason given, at the time, was that the Profession might be viewed as being culpable … which it was … and remains to this day. The source of this culpability, however, is most definitely the Schools of Architecture.
.
.
END
