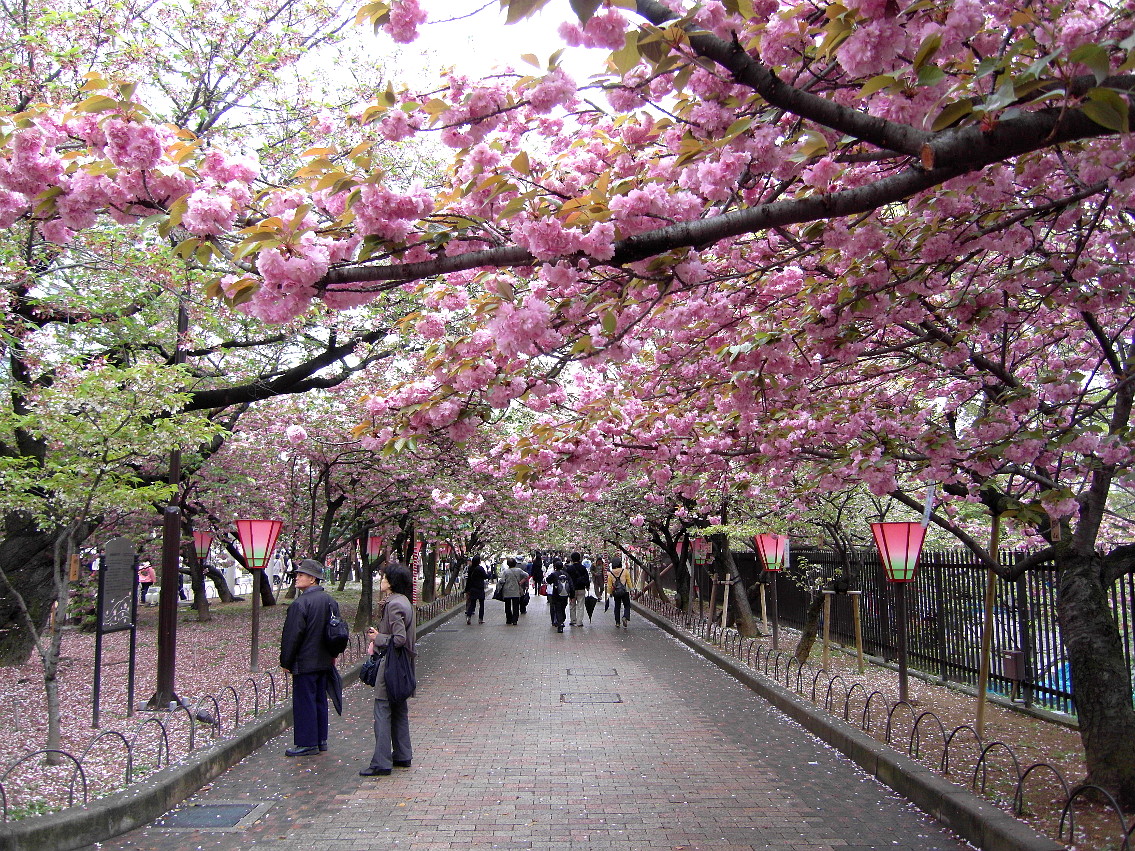2010-10-18: Nothing less than a complete Paradigm Shift to Sustainable Fire Engineering is now needed … because it is Necessary … because it is Inevitable … because it is The Future !!!
This process will not proceed, however, unless the International Fire Science & Engineering Community begins to communicate and engage, meaningfully, with the Mainstream Construction Sector … where this process is already well advanced.
One Organization in our community has recently decided to bite the bullet … CIB (International Council for Research & Innovation in Building & Construction) … where Working Commission 14 (W14) – ‘Fire Safety’ … agreed, at a meeting in Zurich, to significantly expand and elaborate its own Scope … please note the keywords in bold text …
A CIB Working Commission … W14 is an international, multi-stakeholder, trans-disciplinary, pre-normalization forum for discussion, and action, on research and innovation in Fire Science and Engineering for the design, construction and operation of a Safe and Sustainable Built Environment.
.
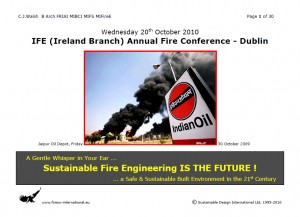
.
This will be my important message on Wednesday next, 20th October 2010, when I address the Institution of Fire Engineers (Ireland Branch) Annual Fire Conference … which will be held in the Dublin Fire Brigade Training Centre, Marino, Dublin 1 … beginning at 09.30 hrs in the morning.
Institution of Fire Engineers (Ireland Branch)
2010 IFE Annual Fire Conference Brochure
Click the Link Above to read and/or download PDF File (326kb)
.
Three Powerful Pulling Forces for Change … or should I say Dragging Forces, with a lot of kicking and screaming involved (!) … will have a direct impact …
1. Sustainable Design
The interior view shown below is not that of a Sustainable Building … but of a Modern Architectural Icon, designed by the Master Architect Mies van der Rohe towards the end of the 1920’s … way back in the last century ! Two innovative architectural concepts are elegantly illustrated in the photograph …
- Open Planning – one space ‘flows’ into the next without interruption by a physical barrier … drawing the eye and encouraging movement. In this particular building … a building of architectural, cultural and historical importance … any attempt to impose ‘fire compartmentation’ on the layout would be utterly ridiculous !
- Separation of Building Structure & Fabric – notice the column in the foreground. This is quite unlike the massive form of building construction in the past !
.
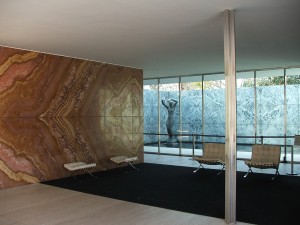
.
Fire Engineering is still trying to grapple … unsuccessfully … with innovative approaches, dating from the early part of the 20th Century, to Architectural Design. In the 21st Century, Sustainable Design – not Green Design – involves a far more radical approach to Design, the use of Building Materials, and Construction. In the face of this much greater challenge, Fire Engineering must begin to respond effectively … with creativity and imagination. There is no other alternative !
.
2. Cul-de-Sac of Current Fire Engineering
Working in Building Control at the time … I encountered the Typical Building Detail shown below in an early 1990’s Dublin Hotel Extension Project … comprising a 10 metre span steel beam … with non-loadbearing steel stud partitioning beneath, separating a corridor from bedrooms … each with 1 Hour’s Fire Resistance. During a fire and long before the period of 1 Hour has elapsed … that steel beam will have deflected by a considerable dimension. What happens, then, to the non-loadbearing steel stud partition, below, and its fire resistance performance ??? This makes no sense.
Does current Fire Engineering have a robust rational and empirical basis … or is it just one remove from Voodoo and Witchcraft ??
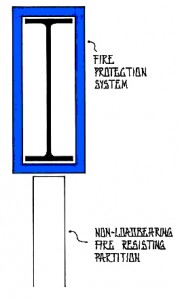
.
3. NIST(USA) Recommendations on the 9-11 WTC Building Collapses
Determined resistance by Vested Interests … a Lack of Institutional Capacity, i.e. failure to be able to properly anticipate, or to be adequately prepared, and/or to respond effectively and in a timely manner to major fire incidents … and a small element of the ‘Issue Attention Cycle’, where considerable investment in time and resources were necessary to make real progress on the issues thrown up by 9-11 but, unfortunately, governmental and public attention soon waned and dissipated … shifting to new problems, e.g. the Illegal Iraq ‘Crusade’ … have all contributed to a situation where there has been little in the way of substantive implementation of the Recommendations contained in the 2005 and 2008 NIST(USA) Reports on the 9-11 WTC Buildings 1, 2 & 7 Collapses … in the United States of America, Europe … or anywhere else.
.
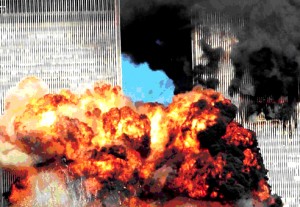
.
That is not our approach, here, at FireOx International – the Fire Engineering Division of Sustainable Design International Ltd. Instead, we have decided to present all of the NIST Recommendations … to our readers … in a Series of Posts on this Technical Blog.
Sustainable Fire Engineering HAS a robust rational and empirical basis !
.
.
END
