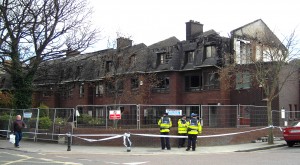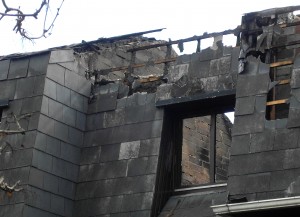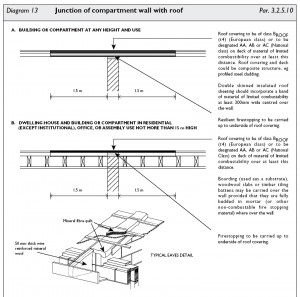2011-04-06: Further to my earlier Post, dated 11 November 2010 … specifically, the photographs in that Post which showed that there was NO Fire and Smoke Separation between a house and its neighbouring property … and my statement that those photographs “could have been taken in almost any house, anywhere in the country” … so widespread is this problem …
On Friday afternoon last, 1 April 2011 … fire spread through a long terrace of houses in the Dublin City Suburbs of Terenure. Luckily, no one was killed … but it was reported that some people were injured, including a firefighter. This was very far from being an April Fool’s Day Joke for the owners and occupants of the buildings. The fire losses for everyone concerned, both direct and indirect, were enormous … and will continue to increase for quite some time.
The unsustainable losses to society, waste of valuable resources and environmental damage … will never be quantified and will remain unknown …

I will make no comment here about the fires, how they started, or any of the people involved on the day of the fire.

What I can say, with clarity and precision, is that the Party Walls between the different properties utterly failed to perform, i.e. to provide adequate Fire Separation between those properties … in other words, to resist the passage of heat, smoke and flame from one side of the Party Wall to the other … both during the fire, and for a minimum period afterwards … during the ‘cooling phase’.
I was shocked at how these fires spread through the long terrace … but I was not surprised !
.
Why has this serious problem with our housing stock been allowed to fester for so long ???
Most of the Answer lies not in the Relevant Functional Requirements of Part B of the Irish Building Regulations … but in this Diagram 13 below, which is contained in Technical Guidance Document B (2006): ‘Fire Safety’. The details shown are technically incompetent, and will NOT work in a ‘real’ fire incident. The reference to Paragraph 3.2.5.10 at the top right hand corner of the diagram is an error … the reference should be to Paragraph 3.2.5.11: ‘Junction of Compartment Wall and Roof’.

.
Status of the Guidance Text in Ireland’s TGD B: ‘Fire Safety’
‘ The materials, methods of construction, standards and other specifications (including technical specifications) which are referred to in this document are those which are likely to be suitable for the purposes of the Regulations. Where works are carried out in accordance with the guidance in this document, this will, prima facie, indicate compliance with Part B of the Second Schedule of the Building Regulations. However, the adoption of an approach other than that outlined in the guidance is not precluded provided that the relevant requirements of the Regulations are complied with.’ [Page 2 of Technical Guidance Document B]
It is of critical importance to know and understand that Guidance Text in the Irish Technical Guidance Documents is NOT prescriptive regulation, and it is NOT ‘deemed-to-satisfy’. All of the Technical Guidance Documents contain errors … they are not infallible documents … and, with sufficient time, technical guidance becomes outdated and inadequate. This is routine, and to be expected.
.
Similar Details to those in Diagram 13 above, which are shown in the various editions of the HomeBond House Building Manual, are equally incompetent. Furthermore, before the First Edition of the Manual was ever published in the early 1990’s … I stated this fact, very directly, to the individual having responsibility for leading the Manual Project.
And furthermore … Similar Details, which are contained in Diagram 11 of the British (England & Wales) Building Regulations Approved Document B (2006): ‘Fire Safety’ … Volume 1 – Dwellinghouses, are just as incompetent as the Irish details. This is compellingly relevant, at the present time, since word on the jungle drums is very strongly indicating that our Department of the Environment, Heritage & Local Government (DEHLG) is seriously considering a major updating of Ireland’s Technical Guidance Document B. And just give one guess where they will go for the model template ??!!?? Ah, go on … go on … go on … go on … guess !!!
The Rest of the Answer can be put down to the Poor Technical Skills of Designers, Bad Workmanship on Site, building with Materials and Products which are not ‘Fit for their Intended Use’ … and an Inadequate National System of Local Authority and/or Independent Technical Control.
Check out the Party Walls in your Attic Roof Spaces today !!
.
.
END
