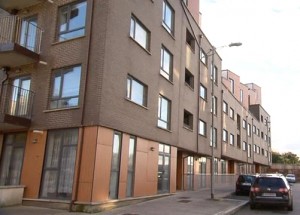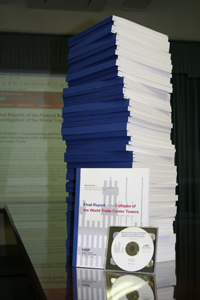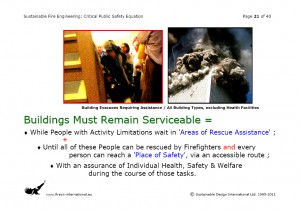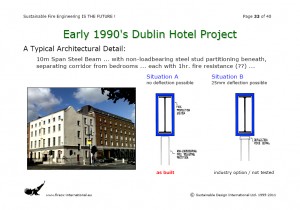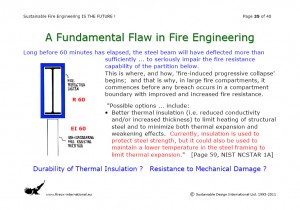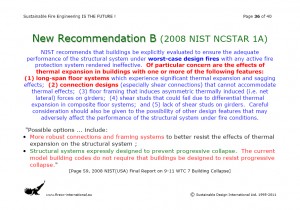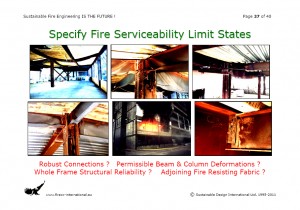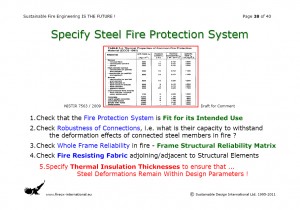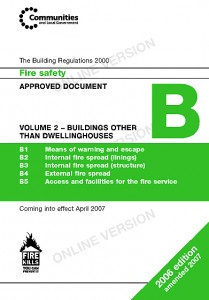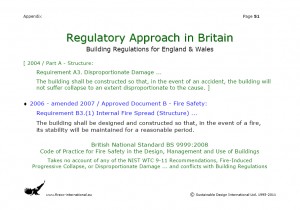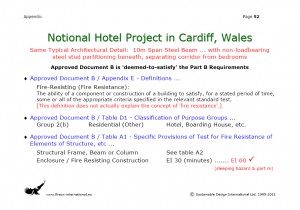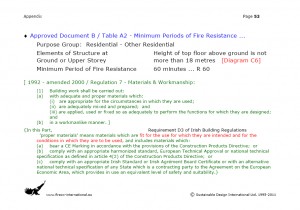2012-01-14: I do hope that everyone had a wonderful Christmas and New Year’s Eve ! I spent the time on an interesting project in Cuba … but more about that later.
Before launching into a new, much shorter series of posts on the 2008 NIST WTC Recommendations … I wanted to bring to your attention a related, and recently issued, EU-OSHA Publication: ‘Emergency Services: A Literature Review on Occupational Safety & Health Risks’.
I have touched upon this important issue before. AND … unfortunately, the lack of any proper consideration of this issue by Spatial Planners and Building Designers continues to receive insufficient attention at European and International Levels !
In its own explanatory blurb …
‘ The European Agency for Safety and Health at Work (EU-OSHA) contributes to making Europe a safer, healthier and more productive place to work. The Agency researches, develops, and distributes reliable, balanced, and impartial safety and health information and organizes pan-European awareness raising campaigns.
Set up by the European Union in 1996 and based in Bilbao, Spain, the Agency brings together representatives from the European Commission, Member State governments, employers’ and workers’ organizations, as well as leading experts in each of the EU-27 Member States and beyond.’
The EU-OSHA WebSite is located at … http://osha.europa.eu
.
EXECUTIVE SUMMARY – EU-OSHA ‘Emergency Services’ Publication (October 2011)
Emergency Workers comprise large professional groups ranging from career and volunteer firefighters, police officers, emergency medical staff (paramedics – emergency medical technicians – doctors – nurses) to psychologists. In major disasters, rescue workers, technicians from large relief organizations, additional medical staff, military personnel, anti-terrorist forces, body handlers, clean-up workers, construction workers, and numerous volunteers are involved. Depending on the emergency/disaster site, emergency workers need specialization, for instance in water rescue, mountain rescue or rescue from heights. Current environmental, economic, and political developments and trend data all suggest an increase in the severity and frequency of disasters in the future. Phenomena that support this assumption include increased energy use, progressive global warming, climate change and pollution, population growth, dispersal of industrialization around the globe, expansion of transportation facilities, and the growing spread of terrorism. The growing issue of better protection for emergency workers from Occupational Safety and Health (OSH) Risks has been emphasized as a priority by many experts. The demands made upon emergency workers, as well as the OSH Risks they are exposed to, will rise as they are confronted with events greater in both number and severity.
Although the exact number of emergency workers is difficult to estimate, the available figures and the large number of people affected by disasters and in need of immediate help are reliable indicators that emergency workers account for a significant proportion of the European Workforce. Exact numbers can be given for some groups, such as firefighters. According to the report by the International Labour Organization (ILO), in European countries there is on average one firefighter for every 1,000–1,200 inhabitants. There are also a considerable number of volunteer firefighters.
Emergency workers’ priorities are to protect human life, property and the environment, and their most common fields of action include:
- everyday emergencies (road accidents, crime scenes, gas explosions, fires) ;
- natural disasters (floods, storms, fires, earthquakes, volcanic eruptions) ;
- industrial accidents (involving hazardous materials, such as in the nuclear and mining sectors) ;
- transport accidents (major car crashes, plane crashes, rail accidents) ;
- terrorist and criminal attacks (bomb attacks, gas attacks, shootings) ;
- massive public events (negative events during concerts, sport events, demonstrations).
The absolute numbers of emergency workers involved in specific events are often not easy to obtain. Some figures can be found in media reports. Around 4,000 emergency workers were involved during mud spills in Hungary (2010); 5,500 police and emergency workers were mobilised to organize evacuation during crowd panic in Duisburg, Germany (2010); 240,000 emergency workers and 2,000 members of the armed forces dealt with forest fires in Russia (2010); more than 500 emergency workers were sent to a mine explosion in Russia (2010); 2,500 rescue workers, including 1,500 firefighters, were sent to the area affected by an earthquake in central Italy (2009); up to 70,000 emergency workers took part in the massive operation after the terrorist attack at the World Trade Center in New York, including policemen, firefighters, and construction workers (2001); 200,000 recovery workers were involved in clean-up activities in 1986–1987 after the nuclear disaster at Chernobyl (1986).
European emergency workers are often involved in dealing with major catastrophes that happen outside Europe. After the earthquake in Haiti (2010), a 64-member search and rescue team was sent from the UK; more than 500 personnel, particularly rescue workers, were sent by France; 450 troops, 50 doctors, technicians and specialists were sent from Spain; more than 20 emergency workers went from Portugal; a plane with a search and rescue team went from the Netherlands; and three medical teams were sent from Hungary.
All types of emergency workers can be involved in any kind of intervention, and the spectrum of possible demands and risks those workers may encounter is very wide. They may be especially high when the management and preparedness are poor, and there is lack of or insufficient co-ordination, information and communication, lack of training, and inappropriate or insufficient safety and personal protective equipment.
There are some General OSH Hazards and Risks likely to occur in any kind of emergency intervention:
- Demanding work environment: working in remote, difficult to access areas; unstable and extremely difficult weather conditions; and unpredictable hazards at the disaster scene such as the danger of collapse of damaged structures. High risk of violence.
- Emotional and psychological overstrain: dealing with many fatalities and injured people; high responsibility for people’s lives; time pressure; and long, unpredictable working hours.
- Physical overstrain: physically demanding work; insufficient breaks; manual handling (wearing heavy protective equipment, transportation of patients, carrying dead bodies, removal of debris).
Additionally, particular types of emergency events are related to the greater possibility of other, more Specific OSH Hazards. Natural disasters may put emergency workers at risk of:
- water-borne diseases where there is contact with contaminated water (diarrhoea, cholera, typhoid fever, hepatitis A, hepatitis E, parasitic diseases, rotavirus, and shigellosis) ;
- infectious (tuberculosis) and blood-borne diseases (HIV, hepatitis B, and hepatitis C) as a consequence of contact with survivors and dead bodies, and the possibility of infection transmitted by needle-stick injuries ;
- vector-borne diseases (malaria, dengue, St. Louis encephalitis, and West Nile fever) transmitted by mosquitoes ;
- respiratory and asthmatic problems, including asphyxiation, heat stress, and the carcinogenic effects of volcanic eruptions, landslides and earthquakes, and fires leading to significant release of ash and gases, and dust ;
- being trapped or seriously injured by debris, working in confined spaces, drowning, confrontation with wild, aggressive or infected, domestic animals.
Industrial Accidents may lead to:
- fatalities, serious injuries, and short and long-term health problems stemming from accidents caused by explosions, followed by fires and the release of toxic substances; the health consequences may include headache, confusion, fainting, agitation, delirium or convulsions, respiratory complaints, cardiovascular complaints, renal failure, eye and skin problems and gastrointestinal problems ;
- severe health consequences such as burns, skin diseases, and incurable diseases including different kinds of cancer, Acute Radiation Syndrome (ARS) and death as a result of nuclear radiation.
Transport Accidents may involve:
- the risk of being struck by a passing vehicle ;
- specific risks associated with accidents involving the transport of dangerous substances, hazardous materials, or stemming from burning fuel or chemicals used in vehicles which have ignited or exploded.
Terrorist and Criminal Attacks may involve:
- unfamiliar, unpredictable, confused, and complex scenarios ;
- the risk of death or serious injury, injury from weapons and the prospect of being taken as a hostage ;
- the risk of being exposed to chemical and radiological hazards ;
- a possibility of bio-terrorism using biological agents such as smallpox, anthrax, botulism, tularaemia, and viral haemorrhagic fevers which can be easily disseminated or transmitted from person to person and cause high mortality.
Negative Events during Massive Public Events may lead to:
- specific risks, varying from scenario to scenario, including fire, collapsing buildings, violence, terrorist attacks ;
- specific hazards stemming from violent behaviour and the unpredictable acts of a panicking crowd, such as people trying to escape from a confined space.
.
Emergency Workers are exposed to a combination of many different risks and there may be many possible consequences for their safety and health. Possible OSH outcomes have been explored by the analysis of relevant statistics and studies.
Although the risk of Fatalities caused by burn injuries is considered to be relatively small, these kinds of accidents continue to happen. Data from the UK shows that in the period 2003–2008, 22 firefighters died on duty, significantly more than in the previous five years. From February 1996 to October 2002, there were no recorded fire deaths in the UK among firefighters who actually attended fires, whereas in the years 2002–2005 13 firefighters were killed at fires. These statistics do not include fatal heart attacks which happened during the emergency intervention, nor road traffic accidents in transit to or from the accident. Statistics on fatal accidents indicate that in the US, 43% of firefighters’ deaths in 2009 were caused by sudden cardiac death, 34% by internal trauma, 6% by asphyxiation, 6% by stroke, 6% by ‘other’ causes, 4% by burns, and 1% by gunshot. The high prevalence of fatalities due to cardiovascular overexertion among firefighters (triggered, for instance, by the emergency alarm that abruptly terminates sedentary activity and begins intense exertion, the very high heart rates recorded during firefighting, exposure to extreme heat, and wearing of heavy protective equipment) has been confirmed by many studies. Also at high risk are emergency medical staff and ambulance personnel. Fatal accidents can occur as an immediate consequence of vehicle-related accidents, homicides (a higher prevalence of this among emergency medical workers compared to other medical staff has been reported), and terrorist attacks (such as the hundreds of emergency workers who died in the aftermath of the 2001 attack at the World Trade Center). In Sweden in 2002, 80% of emergency paramedics reported being threatened or experiencing physical violence. Fatalities are also related to radiological exposure caused by industrial accidents. Out of 237 emergency workers involved in the 1986 disaster at Chernobyl and later diagnosed with acute radiation syndrome (ARS), 28 died from ARS in the following months, and a further 19 in the years afterwards.
Available statistics indicate the significant prevalence of Non-Fatal Accidents and Injuries among emergency workers. For instance, the number of non-fatal accidents suffered by firefighters in Finland ranged between 500 and 600 per year during the period 2005–2007 out of a total population of about 19,000 firefighters. German data shows that accidents while moving, such as being struck or hit by objects, are the most prevalent, following those involving manual handling and dealing with dangerous, sharp, pointed, stiff, or rough-textured objects. In 2004–2005, the most frequent non-fatal accidents among workers in the fire services of the United Kingdom were injuries while handling, lifting or carrying (41.3%), followed by slips, trips or falls on the same level (27.6%) and being hit by a moving, flying or falling object (8.9%). Many other studies confirm that back injuries and upper and lower extremity injuries related to transportation of patients and manual handling are the most common types of injuries experienced by emergency workers, leading to many types of musculoskeletal disorders.
In the last 25 years, the Psychological Trauma suffered by emergency and rescue workers has gained the attention of scientists. Although studies show that the majority of rescue workers may experience stress that does not necessarily lead to diagnosable mental disorders, a variety of symptoms such as strong emotional reactions (shock, anger, guilt, helplessness), cognitive reactions (disorientation, lack of concentration), physical reactions (tension, fatigue, pain, racing heartbeat) and social effects (isolation from family and friends) may for some time after an incident have a negative impact on workers’ wellbeing. More serious problems such as acute stress disorder, depression, anxiety, and post-traumatic stress disorders (PTSD) have also been diagnosed. A Swedish study indicates a prevalence of between 3% and 25% of PTSD among rescue workers there. In the USA, the national prevalence of PTSD for the general population was recorded at 4%, whereas the highest reported prevalence for a particular group was 25% among rescue workers and 21% among firefighters. Higher rates of ‘burnout’ and problems with substance abuse have also been recorded in these groups, compared to the general population.
Occupational Diseases described in the literature are related to the development of different types of cancer as a consequence of radiological exposure, such as the increase in cases of thyroid cancer revealed in a study of Russian emergency workers involved in the Chernobyl disaster. There are also several epidemiological studies which refer to respiratory disorders experienced by emergency workers, including firefighters, rescue workers, clean-up workers, and police officers who were exposed for several months to dust and hazardous toxic pollutants at the WTC disaster scene, showing that WTC-related lower respiratory symptoms were experienced by 60% and upper respiratory symptoms by 74% of the studied sample. Respiratory symptoms include the ‘World Trade Center cough’, a persistent cough that some workers developed after exposure to conditions at the site, and which was accompanied by respiratory symptoms severe enough to require medical leave for at least four weeks. Other serious health problems caused by exposure to hazardous materials and dangerous combustion products include various types of cancer, asbestosis, skin disorders, changes in biochemical and blood parameters, reproductive problems, and even general shorter life expectancy. Many studies, however, show ambiguous results, and further research in this area is needed.
.
The nature of emergency work makes it impossible to eliminate, or often even significantly reduce, the amount of risk to which personnel are exposed. However, there are many primary and secondary preventive measures which may provide better protection. Some examples of preventive measures at international and national levels include the development of common co-operation and communication procedures, and the introduction of specific laws or policies to protect emergency workers.
Preventive measures at the company level include:
- better management (communication and co-ordination) ;
- comprehensive risks assessment ;
- appropriate preparedness and training (for instance, workers should obtain knowledge about what hazards can be encountered at the disaster scene, the possible physical and mental reactions to them, and how to protect themselves against negative outcomes) ;
- vaccination ;
- providing appropriate personal protective equipment, protective clothes, safety equipment (for instance, gas detectors, radiation alarm systems, mosquito nets), and ergonomic equipment (firefighter robots, syringe needles that incorporate safety features) ;
- providing primary and secondary prevention of mental health problems (psychological preparedness, post-intervention psychological support and help, and long-term psychological care when needed) ;
- long-term care and health surveillance alongside mandatory medical examinations, including workplace health promotion projects that provide workers with appropriate and safe keep-fit facilities.
Although major disasters and accidents are always to be expected, past disasters and more recent events demonstrate that communities are still often not fully prepared for dealing with major disasters. It is also clear that the protection of emergency workers against OSH Risks exhibits shortcomings. This literature review indicates some areas in which additional research and actions are necessary. General preventive measures begin with reducing the vulnerability of people to disasters, and reducing the severity of the damage that might be caused by a disaster, resulting in a smaller number of emergency workers needed to take part in disaster control. The OSH of Emergency Workers should be also taken into consideration in the earliest stages of building design, such as by making it possible for lifts to be used during an emergency, and in the formation of emergency response plans at international, national, and organisational level. Rehearsing different terrorist attack scenarios can serve as a way to predict possible hazards for emergency workers. Also essential is the further development of personal protective and other safety equipment, especially against multiple hazards and bio-terrorism, and taking into consideration the possibility of physical overstrain and the difficult working environment of emergency workers. Further longitudinal research on the negative health effects of dangerous substances is needed, including studies on the toxicological properties of the combustion of new products which are constantly being developed and introduced to the market.
.
.
END

