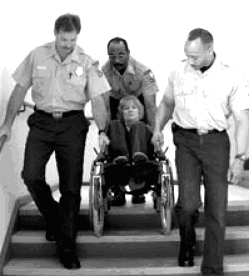2009-05-15: Firefighters have two functions:
– fighting fires ; and
– rescuing people who are trapped in buildings, or for some reason, cannot independently evacuate a building which is on fire.
Compare for a moment, therefore, Part B5 in the Irish Building Regulations …
B5 Access & Facilities for the Fire Service
A building shall be so designed and constructed that there is adequate provision for access for fire appliances and such other facilities as may be reasonably required to assist the fire service in the protection of life and property.
… with Essential Requirement 2 of the European Union (EU) Construction Products Directive 89/106/EEC …
2. Safety in Case of Fire
The construction works must be designed and built in such a way that in the event of an outbreak of fire:
– the load-bearing capacity of the construction can be assumed for a specific period of time ;
– the generation and spread of fire and smoke within the works are limited ;
– the spread of the fire to neighbouring construction works is limited ;
– occupants can leave the works or be rescued by other means ;
– the safety of rescue teams is taken into consideration.
Can you spot the difference ? Go to the last indent in Essential Requirement 2.
There is a complete and careless disregard for Firefighter Safety in the Irish Building Regulations … it isn’t even mentioned. And forget about any references to ‘firefighter safety’ in the guidance text of Technical Guidance Document B … there are none.
In July 2003 … the results of a U.S. Firefighter Disorientation Study, examining firefighter fatalities in the years 1979-2001, were released. This important Study was prepared by Captain William R. Mora of the San Antonio Fire Department in Texas.
Firefighter Disorientation – loss of direction due to the lack of vision in a building fire – is one of the oldest, least understood and deadliest hazards of firefighting inside a building. And according to the U.S. National Institute of Occupational Safety & Health (NIOSH) … disorientation usually precedes firefighter fatality.
Capt. Mora’s Study focused on 17 building fires in which disorientation played a major part in 23 firefighter fatalities.
In the cases studied, the typical Disorientation Sequence was as follows:
A fire in an enclosed building with smoke showing occurs. The arriving fire services immediately initiate an aggressive interior attack to search for the source of the fire. During the search, the source cannot be located and conditions deteriorate with the production of heat, smoke and prolonged zero visibility. As firefighters perform an emergency evacuation due to deteriorating conditions, hoseline separation occurs or tangled hoselines are encountered. Disorientation then occurs as firefighters exceed their air supply, are caught in flashovers or backdrafts, or are trapped by a collapsing floor or roof. When a firefighter is not located quickly enough, the outcome is a fatality or serious injury. The disorientation sequence usually unfolds in a building that does not have a sprinkler system or one that is inoperable.
The 17 Buildings displayed a wide range of architectural features … including differences in size, height and type of construction. In 100% of the fire incidents, however, the buildings had an ‘enclosed’ design with very few windows or doors (necessary for prompt ventilation and emergency evacuation by firefighters) in relation to the size of the building. They also included basements.
This ‘enclosed’ form was the result of Architectural Design or alteration after construction was completed. When owners altered a building, pre-existing windows or doors were closed up using materials such as plywood sheeting or brickwork.
Another Issue … a Fundamental Principle of Fire Engineering Design … after the WTC 9-11 Incident in New York … is to always ensure the provision of Alternative, Safe & ‘Intuitive’ Evacuation Routes for ALL building users.
Fully understanding the different functions of firefighters … and giving proper consideration to their safety … why aren’t Alternative, Safe and ‘Intuitive’ Fire Attack Routes for Firefighters provided, as the norm, in buildings ?
What is ‘Intuitive and Obvious’ Design for Fire Evacuation, anyway ?
Are Architects and Fire Engineers given any education or training about …
– Visuo-Spatial Learning ?
– Proprioception ?
– Cognitive Psychology ?
.
.
END




