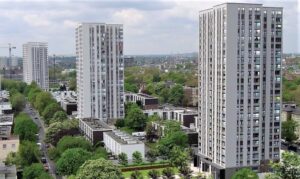Previous Posts In This New Series …
2019-10-31: Grenfell Tower Fire Inquiry’s Phase 1 Report – Information
2019-11-11: Grenfell Inquiry Recommendations (1) – Vulnerable People ?
2019-12-21: Grenfell Inquiry Recommendations (2) – Fire Emergency Plans !
2020-03-23: The Grenfell Fire Inquiry’s Phase 1 Recommendations (Part V in Volume 4 of the Phase 1 Report), were published on 30 October 2019. The initial issues covered in those Recommendations are fragmentary, lack depth and coherence … and in the case of Fire Alarms, with just one indirect reference to them in Paragraph #33.22 … they are in serious error …
.
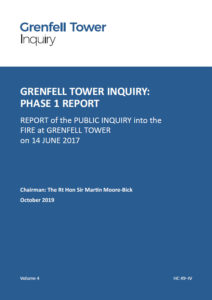
[ Paragraph #33.22 ] There were no plans in place for evacuating Grenfell Tower should the need arise. I therefore recommend:
d. that all high-rise residential buildings (both those already in existence and those built in the future) be equipped with facilities for use by the fire and rescue services enabling them to send an evacuation signal to the whole or a selected part of the building by means of sounders or similar devices ;
.
FUNDAMENTALS OF A SOLUTION
1. A Fire Alarm (more precisely from here on, a Fire Detection & Warning System) is a critical safety feature in all buildings … ALL BUILDINGS … from the smallest and most simple, to the biggest and most complex … no exceptions !!
In order to survive in a fire emergency, Vulnerable Building Users need more time to react, and evacuate, than other occupants/users. The valuable time provided by early, accurate and precise detection is the only way to effectively facilitate this. The ‘Required Time’ to prepare for evacuation depends on many factors, e.g. building complexity, familiarity of users with evacuation routes, range and severity of user activity limitations, etc.
It follows, therefore, that if building occupants/users have to wait 15, or 20, or 30 minutes before firefighters arrive at the fire scene (Full Response Time*) and ‘an evacuation signal to the whole or a selected part of the building’ is only then sent by those firefighters … all of that valuable evacuation time for vulnerable building users has been lost. This is ridiculous, and makes no sense whatsoever. This Recommendation must be rejected out of hand, and ignored !
[ *Full Response Time: The time interval from the receipt of an emergency communication at the primary public safety answering point (#PSAP) to when emergency response units are initiating action or intervening to control a fire incident. ]
.
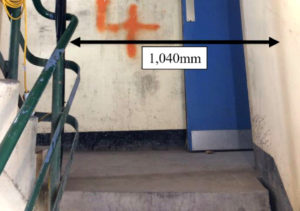
Important Note: In Chapter #34: ‘Looking Ahead to Phase 2’ of Moore-Bick’s Phase 1 Report, Volume 4 … Paragraph #34.14 states …
A question was raised about the width of the stairs, given that they provided the sole means of access to the upper floors of the tower for firefighters as well as the sole means of escape for the occupants. However, the stairs appear to have complied with requirements of the legislation in force at the time of their construction and the expert evidence supports the conclusion that they had sufficient capacity to enable all the occupants of the building to escape within a reasonable time. This aspect of the building will not, therefore, be the subject of further investigation in Phase 2.’
Astounding ! Absurd !! FUBAR !!!
.
All Fire Emergency Warning Systems must be designed to accommodate People with Hearing Impairments. Audible and visual warning devices must be provided together, as a single combined unit. This is particularly important in noisy and isolated building spaces, e.g. bathrooms, small meeting rooms. Vibrating devices, such as pagers or mobile phones, can be integrated into a building’s fire emergency warning system in order to provide any individual with a tactile emergency alert.
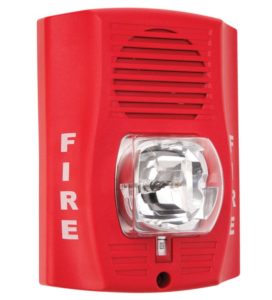
Important Note: Audible sounders, on their own, are never a sufficient Fire Emergency Warning !
.
2. The Purpose of a Fire Emergency Warning System is to provoke calm, efficient and adaptable evacuation movement by ALL building users/occupants at the earliest possible stage in a fire incident, without causing user confusion, disorientation or panic. In all building types, therefore, a reliable, informative and accessible fire emergency warning system must be installed, and such a system must always have a fire protected electrical supply.

.
3. To provoke a Calm Response from Building Users … the output from Fire Emergency Warning Devices, e.g. light, sound and messages, must be adapted to the local context of people and building surroundings.
Fire Emergency Audible Warnings … A sufficient number of low-output audible sounders, i.e. between 60-80 dB, must be specified for effectiveness. Small numbers of sounders with high output (in order to reduce costs) should never be specified, as this can lead to confusion, disorientation and panic attacks among some building users/occupants. The output of sounders must be adapted to suit interior surroundings, e.g. in small spaces with hard surfaces a lower sound output will be adequate.
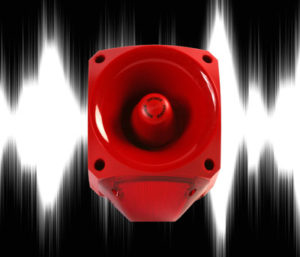
Important Note: When they are asleep, hearing-able children (around ten years of age and under) … and hearing-able older people (around 65 years of age and over) are more difficult to wake and rouse sufficiently for evacuation when alerted by an audible signal alone.
Fire Emergency Visual Warnings … Light strobes/beacons must be clearly visible. To reinforce #1 above … light strobes/beacons must be placed in wash rooms and in other locations within buildings where people may be alone ; they must also be placed in noisy environments.
A sufficient number of low-output strobes/beacons must be specified for effectiveness. Small numbers of strobes/beacons with high output (in order to reduce costs) should never be specified, as these produce a glare which may cause confusion, disorientation and panic attacks among some building users/occupants. The light output of strobes/beacons must be adapted to suit interior surroundings, e.g. in dark rooms.
For light strobes/beacons, a slow rate of flash is important, i.e. no faster than once every two or three seconds, in order to encourage a calm response from building users/occupants and to avoid photosensitivity seizures. Most importantly, the flash of one strobe/beacon must be synchronized with the flashes of all other light strobes/beacons in view.
.
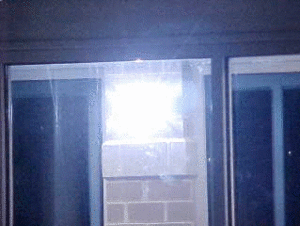
Fire Emergency Voice Message Warnings … Are essential to improve Warning Credibility. In other words, building users are far less likely to sit around wondering, waiting to see whether this is a ‘real’ fire emergency, a false alarm, a practice evacuation, or an electrical error. Verbal or voice messages must be short and contain appropriate warning information which is easily assimilated. The speaker should be distinct and easy to understand. Live messaging during a fire emergency is preferred over pre-recorded, standard messages. In today’s multi-cultural social environment, messages must be transmitted in at least two to three different languages, as appropriate.
Fire Emergency Directional Warnings … Combination sounder, visible strobe/beacon, and voice messaging Fire Emergency Warning Devices are now a mainstream technology, are readily available, and are being specified in new and existing buildings.
.

Audible directional signalling must be installed when dealing with difficult building configurations, e.g. in large open office layouts/spaces with minimal signage … where building users/occupants are unfamiliar with their surroundings in modern shopping centres/malls and other complex building types … or visibility of high-level signage may be reduced because of smoke logging.
Directional sounders, which guide building users during a Fire Evacuation towards Exits, Areas of Rescue Assistance and Lift/Elevator Lobbies, must be positioned at carefully chosen, suitable locations. Once reached, a directional sounder must also have a voice messaging capability in order to inform people about the next phase of evacuation.
4. Fire Emergency Warning Systems must be Accessible (for People with Activity Limitations), i.e. capable of transmitting a warning in many formats in order to ensure that all users/occupants perceive and act upon the warning in a calm manner and, thereafter, that effective evacuation movement commences without delay. Warning Credibility improves in direct relation to the type and number of different warning formats.
.
As well as indirectly referring to Fire Detection and Warning Systems, Paragraph #33.22 in Moore-Bick’s Phase 1 Recommendations has some other things to say about Evacuation. So this is an opportune moment to discuss some practical and human issues concerning Fire Emergency Evacuation … and, straight away, to deal with an unexpected consequence arising from the current CoronaVirus/CoVID-19 Emergency …
CoronaVIRUS / CoVID-19 PANDEMIC
There have been widely reported instances, in many countries, of panic buying in shops because of the 2020 CoronaVirus/CoVID-19 Emergency … but the photograph below illustrates an example of a panic reaction by building management. This appears to be a crime scene … the yellow and black tape is so dramatic. In a real Fire Emergency, many building users/occupants will be reluctant to use this final fire exit ; they will not have the time to read the small print on a notice ; they will attempt to re-trace their path of evacuation and find another exit.
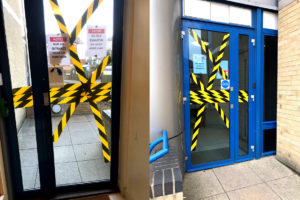
This panic reaction by building management IS a serious impediment to Fire Evacuation !
Whatever the Motives of Building Management …
- in countries which have Fire Codes / Regulations, this action is illegal ; and
- in these days, when a wide range of ‘smart’ technologies is readily available … this action is inexcusable.
.
SOME PRACTICAL FIRE EVACUATION ISSUES
A Skill is the ability of a person, resulting from competent training and regular practice, to carry out complex, well-organized patterns of behaviour efficiently and adaptively, in order to achieve some end or goal. All building occupants/users must be skilled for evacuation to an external ‘place of safety’, which is at a safe and remote distance from the fire building. Practice fire evacuations must be carried out sufficiently often to equip building users, particularly vulnerable users, with this skill, i.e. at least once every six months ; in complex building types, practices should be carried out more often. Prior notification to occupants/users, and regular scheduling of practice evacuations should be avoided.
Familiarity with Fire Evacuation Routes will be fostered and greatly improved by means of normal, everyday use by occupants/users. This is an important task for pro-active Building Management in existing buildings … and an important aspect of new building design for Architects and Fire Engineers.
While the transmission of fire emergency warnings in many formats will increase Warning Credibility, close observation of past tragic ‘real’ fire events, e.g. the WTC 9-11 Attacks in New York City, shows that initiation of evacuation and the actual process of evacuation itself can be problematic. An interesting, easily assimilated and user-targeted skills programme of training should incorporate practical solutions to deal with the following typical problems:
- Fire Emergency Preparedness: Irregular attendance of building occupants/users at fire prevention and safety training sessions, and participation in practice fire evacuations. Users not being familiar with a building’s fire emergency management plan and not knowing who is in charge … not using a building’s fire evacuation route(s), particularly staircases, during practices … or having no information about where to assemble after evacuating … or, once at a place of safety, not having any head count or identification process ;
- Delaying Activities Inside The Fire Building: Once building occupants/users decide to evacuate, but before moving to evacuate, they gather personal effects … seek out friends/co-workers … search for others … make phone calls/send tweets … finish tasks/turn off computers … wait around for instructions … change shoes … and try to obtain permission to leave ;
- Delaying Activities Outside The Fire Building: Once outside the building’s final fire exit, but before moving directly to a place of safety, building occupants/users stop to see what is happening … look for friends/co-workers … look for a phone … do not know where to go … or, within the ‘danger zone’ of the fire building, stop to receive medical attention.
It may seem obvious that Fire Evacuation Routes must also be Accessible (for People with Activity Limitations), which also makes routes much safer for every other building user … and sufficiently wide to accommodate Contraflow (emergency access by firefighters or rescue teams into a building and towards a real fire, while building users are still moving away from the fire and evacuating the building) … a harsh lesson learned from the 2001 WTC 9-11 Attacks and the 2017 Grenfell Tower Fire. Since they are new, strange and unusual for many building designers, and most fire engineers … these aspects of building performance are overlooked in nearly every building.
Practice Evacuations should include exercise of the buddy system ; fire safety fittings, e.g. portable fire extinguishers ; and fire evacuation devices intended for use by people with activity limitations which will require more intensive training.
.

Important Note: During fire emergencies, People with Activity Limitations must be permitted to keep possession of their own personal Facilitation / Mobility Aids.
.
SOME HUMAN FIRE EVACUATION ISSUES
The actual people who use and occupy buildings are individuals. They are different from each other, and they each have a different range of abilities (in relation to self-protection, independent evacuation to an external place of safety remote from a fire building, and active participation in a building’s fire emergency management plan), behaviour and manner of perceiving their surroundings. Two apparently similar people will also show variations in how they react to and behave in any specific situation, particularly a fire emergency.
Ability / Disability is a Continuum – a gentle gradient on which every person functions and acts at different levels due to personal and environmental, i.e. external, factors.
In situations of severe stress, e.g. during a fire emergency in a building, where there is a lack of preparedness for such an event, a lack of familiarity with evacuation routes, lack of reliable evacuation information, lack of competent leadership and clear direction, and the presence of smoke, user/occupant confusion, disorientation and panic will occur. Standard evacuation movement times will also be non-existent. In addition, people with activity limitations must then deal with many physical barriers which routinely impede their evacuation from buildings, e.g. fire resisting doorsets which are difficult to open, steps along evacuation routes and at final fire exits.
In the case of people with a mental or cognitive impairment, there is a particular need to encourage, foster and regularly practice the adaptive thinking which will be necessary during evacuation a real fire incident.
People with respiratory health conditions will not be able to enter or pass through smoke. People with visual impairments will require continuous, linked tactile and/or voice information during the whole process of fire evacuation. People with psychological impairments, i.e. vertigo and agoraphobia, will be unable to use fire evacuation staircases with glass walls in high-rise buildings. Because of the stigma still associated with disability in many countries, some users/occupants who will need assistance during a fire emergency will be reluctant to self-identify beforehand. Other people may not even be able to recognize that they have an activity limitation or a health condition.
Meaningful Consultation with a person known to occupy or use a building, for the purposes of receiving his/her active co-operation and informed consent (involving a personal representative, if necessary), is an essential component of adequate pre-planning and preparation for a fire emergency.
Building Designers, Fire Engineers and Firefighters should be aware of the following human conditions:
Agoraphobia: A fear of open spaces.
Commentary: Agoraphobia is one of the most commonly cited phobic disorders of people seeking psychiatric or psychological treatment. It has a variety of manifestations, e.g. a deep fear of leaving a building, or of being caught alone in some public place. When placed in threatening situations, agoraphobics may experience a panic attack.
Anosognosia: A neurological disorder marked by the inability of a person to recognize that he/she has an activity limitation or a health condition.
Dementia: Any degenerative loss of intellectual capacity, to the extent that normal and occupational activities can no longer be carried out.
Panic: A sudden overwhelming feeling of anxiety, which may be of momentary or prolonged duration.
Panic Attack: A momentary period of intense fear or discomfort, accompanied by various symptoms which may include shortness of breath, dizziness, palpitations, trembling, sweating, nausea, and often a fear by a person that he/she is going mad.
.
.
END
#SFE #GrenfellTowerFire #FireSafety4ALL #NobodyLeftBehind #VulnerableBuildingUsers #PwAL #PwD #NeverStayPut #VulnerablePeople #Firefighters #FFsafety #FFhealth #2019GrenfellRecommendations #SFE #GrenfellTowerFireInquiry #London #FireResistingDoorsets #FireCompartmentation #FireProtection #FireEvacuation #MooreBick #FireEngineering #FireEngineers #IFE #England #RIBA #Design #Management #Construction #HighRiseResidentialBuildings #UDHR #HumanRights #unCRPD #Discrimination #AusterityKills #Justice4Grenfell #Contraflow #LocalFireServices #Skill4Evacuation #Resilience #CoronaVirus #CoVID19 #Panic #SIA
