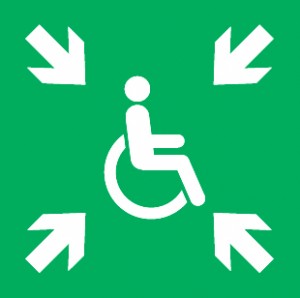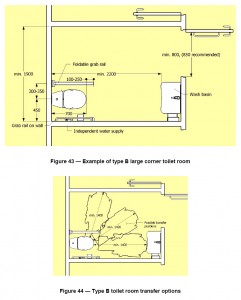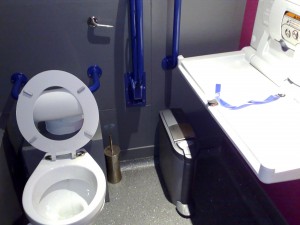2013-03-06: Further to an earlier Post, dated 30 November 2012 … on Sustainable Accessibility for All …
Accessibility IS a Fundamental Human Right !
‘ For many Weak and Vulnerable People, today’s Complex Human Environment is inaccessible and unsafe … a hostile ‘reality’ which prevents independent functioning and participation in a local community; it is a blatant denial of their human rights.’
Relevant Human Environment (social – built – virtual – institutional) Factors … factors which are external, or extrinsic, to the context of a person’s life and living situation … include policies and standards, negative attitudes and stigma, lack of services, problems with service delivery, inadequate funding, lack of accessibility in the built environment and to electronic, information and communication technologies, lack of consultation and involvement, and an absence of reliable data and evidence.
Accessibility for All …
Take a really close look at the photograph below … and see a staircase which, in spite of all the legislation in the EU Member States, contravenes almost every accessibility-related design guideline. It is far from being an unusual scene in our European Built Environment …
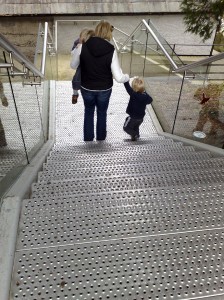
Now, imagine the consequences of one, tiny slip …
Which is why our concern must be with Accessibility for All … which includes consciously thinking about children under the age of 5 years, women in the later stages of pregnancy, and frail older people (not all older people !) … and how they use and interact with their surroundings.
In addition, however … our attention must also turn to the large numbers of people, in all of our societies, with health conditions which result in serious impairments, activity limitations and participation restrictions. As a prime example, consider the Big-4 Non-Communicable Diseases (NCD’s): Cardiovascular Diseases (e.g. heart attacks and stroke), Cancers, Diabetes, and Chronic Lung Diseases.
These 4 NCD’s – targeted in a World Health Organization (WHO) Global NCD Campaign – share health risk factors (tobacco use, unhealthy diet, lack of physical activity, harmful alcohol use) … cause more than 36 million deaths annually (almost 80 % of deaths, from such diseases, occur in low and middle-income countries) … and result in a high proportion of disability (66.5 % of all years lived with disability in low and middle income countries).
NCD’s can limit one or more of a person’s major life and living activities … such as walking, eating, communicating, and caring-for-oneself. Examples of common NCD-related impairments include paralysis due to stroke, and amputation as a result of diabetic neuropathy.
When Easily Assimilated Signage IS Essential in Buildings …
Good Architectural Design IS ‘intuitive and obvious’ for building users … design characteristics which are critical in the case of Fire Engineering Design. However, what is intuitive and obvious in Ireland may not be so intuitive and obvious in Turkey … and what is intuitive and obvious in Europe will certainly not be intuitive and obvious in Africa, India, or China.
Architectural & Fire Engineering Design must, therefore, be adapted to Local conditions … culture, social need, etc., etc.
When a building is NOT ‘intuitive and obvious’ for the broad range of potential building users … easily assimilated signage IS essential …
International Standard ISO 21542: ‘Building Construction – Accessibility & Usability of the Built Environment’ was published in December 2011, as a full standard. In its Introduction, ISO 21542 is linked to the U.N. Convention on the Rights of Persons with Disabilities (CRPD) … almost like an umbilical cord.
The scope of ISO 21542 covers public buildings. The Accessibility Agenda in the U.N. Convention is very broad … so much standardization work remains to be completed at international level.
Concerning Accessibility Symbols and Signs … reference should be made to ISO 21542: Clause 41 – Graphical Symbols … and on Pages 106, 107, 108, and 109 … the following will be found:
- Figure 66 – Accessible Facility or Entrance ;
- Figure 67 – Sloped or Ramped Access ;
- Figure 68 – Accessible Toilets (male & female) ;
- Figure 69 – Accessible Toilets (female) ;
- Figure 70 – Accessible Toilets (male) ;
- Figure 71 – Accessible Lift / Elevator ;
- Figure 72 – Accessible Emergency Exit Route.
I use the word ‘accessibility’, and not ‘access’ … because Accessibility has been defined in ISO 21542 as including … ‘access to buildings, circulation within buildings and their use, egress from buildings in the normal course of events, and evacuation in the event of an emergency’.
A note at the beginning of the standard also clarifies that Accessibility is an independent activity, i.e. assistance should not be necessary … and that there should be an assurance of individual health, safety and welfare during the course of those (accessibility-related) activities.
During the very long gestation of ISO 21542, an overwhelming consensus emerged in favour of using the term Accessibility for All … thereby sidestepping the thorny issue of different design philosophies which are described as being accessibility-related but, in practice, are limited and/or no longer fit-for-purpose.
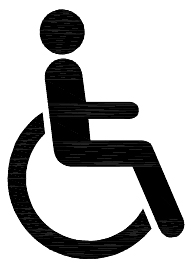 The Accessibility Symbol used throughout ISO 21542 is shown above. I know that a small group of people from different countries worked very hard on this particular part of the standard. My only contribution was in relation to the inclusion of Figure 72, concerning Fire Evacuation.
The Accessibility Symbol used throughout ISO 21542 is shown above. I know that a small group of people from different countries worked very hard on this particular part of the standard. My only contribution was in relation to the inclusion of Figure 72, concerning Fire Evacuation.
This ‘accessibility’ symbol is an attractive, modern and, of course, abstract representation of a concept … a person with an activity limitation using a wheelchair. The symbol succeeds very well in communicating that concept.
However … as an Accessibility for All Symbol … encompassing people with other than functional impairments, e.g. hearing and visual impairments … and children under the age of 5 years, women in the later stages of pregnancy, frail older people … and people with the four main types of non-communicable disease discussed above … is this symbol, also, limited and no longer fit-for-purpose ??
.
.
Shown next, above, is the proposal for a new Area of Rescue Assistance Sign … which is contained in ISO 7010:2011 / FDAM 115 (2013). While it is nice to finally see this Safety Sign appear in the mainstream of safety signage … the title being proposed for the sign and the explanatory texts which accompany it are very problematic …
- The technical term being proposed – Evacuation Temporary Refuge – is too long and too difficult to understand ;
- The explanatory texts which accompany this Sign are very confusing and misleading.
This problem has arisen because the people who drafted ISO 7010:2011 / FDAM 115 (2013) hadn’t a bull’s notion that ISO 21542 even existed !
In ISO 21542, we use the term Area of Rescue Assistance … which is easy for everybody to understand, including building users, building managers and firefighters, etc., etc.
We also explained, in ISO 21542, that a Place of Safety is a remote distance from the building … not anywhere inside the building !
.
Mainstreaming Disability …
U.N. CRPD – Preamble
(g) Emphasizing the importance of mainstreaming disability issues as an integral part of relevant strategies of sustainable development,
As ‘disability’ moves closer towards … and is integrated and fully included in the ‘mainstream’ of sustainable community life and living … it is absolutely imperative that individuals and organizations who make up the Disability Sector become much more cohesive (far less fractious within) … that they begin to fully understand the practices and procedures of the mainstream … and actively and robustly engage with that mainstream.
It is ridiculous, for example, that a large amount of the Sector’s energy is still being diverted into meaningless meditations and endless tracts on whether it is ‘universal design’, or ‘design-for-all’, or ‘inclusive design’, or ‘facilitation design’, etc … when an entirely new design paradigm is being demanded by a world (our small planet when seen from the moon !), which is experiencing enormous levels of human poverty, natural resource shortages, human rights violations, and severe weather events. The overriding priority must be ‘real’ implementation … Effective Accessibility for All !
.

NASA’s Gateway to Astronaut Photography of Earth
.
And … Effective Accessibility for All is but one component of …
‘Social Wellbeing for All in a Sustainable Built Environment’
Refer also to …
2004 Rio de Janeiro Declaration on Sustainable Social Development, Disability & Ageing
.
.
.
Update: 2013-05-31 …
While the wider international design community is working hard on developing an array of Accessibility Symbols to facilitate different health condition and impairment categories, and to suit different environmental situations, e.g. a fire emergency in a building … I recently encountered another interesting contribution …
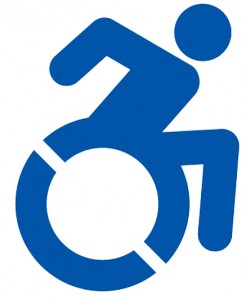
Any comments ??
.
.
END
