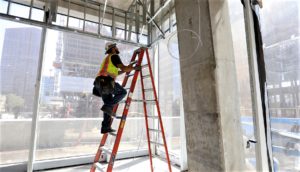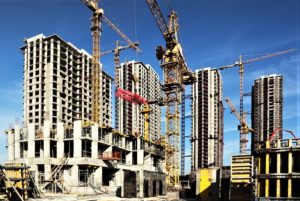2013-04-02: Sustainable Design International Ltd. (SDI) is pleased to announce that its Managing Director, C.J. Walsh, has been invited to be ‘Project Design Architect’ / ‘Design Professional in Responsible Charge’ for a New 32 Storey Hotel in Yunnan Province, People’s Republic of China (PRC).
He will have responsibility for the Project’s Architectural Concept Design and General Schematic Design … including the overall architectural character and profile of primary exterior surfaces.
Project Approximate Value = € 65 Million (Euros) … excluding interior design, finishes and furnishing (which could end up doubling, or even tripling, the overall project value).
Sustainable Design International Ltd. maintains a strict practice policy of Client Confidentiality.
[ If this Type of Professional Design Service Appeals to You, or Your Organization – Contact Us Immediately ! ]
.
.
2012 ‘Understanding China’ Policy Briefing – Friends of Europe & EuroChambres
An estimated One Billion People will be living in China’s cities by 2030. This large-scale and very rapid urbanization demands that a sustainable transformation of their urban built, social, economic and institutional environments commences Today – not at some notional point in a far distant future.
Furthermore … replicating a European approach to sustainable design and construction in other regions of the world is doomed to failure. Urban Transformation in China must be adapted to Local Geography, Climate, Climate Change, Social Needs, Cultures, Economy, and Local Severe Events (e.g. earthquakes, flooding). With European support and collaboration … China must, and will, find its own way.
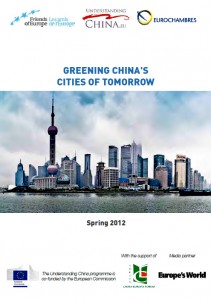 Greening China’s Cities of Tomorrow (Spring 2012)
Greening China’s Cities of Tomorrow (Spring 2012)
Click the Link Above to read and/or download a PDF File (4.42 Mb)
Report on a One-Day China Advisory Council Roundtable, co-organized by Friends of Europe and EuroChambres, which was held in Brussels on 8 March 2012. This event was part of an ‘Understanding China’ Programme (mid-2009 to mid-2012), co-funded by the European Commission.
.
.
2013 Asian Development Bank (ADB) Guidebook: ‘Increasing Climate Change Resilience of Urban Water Infrastructure’
This Guide describes a practical approach to bridge the gap between theoretical analyses of climate change impacts and the planning decisions that need to be made by city authorities and utility managers to increase climate change resilience of the water sector in the city of Wuhan, Hubei Province, People’s Republic of China (PRC). It focuses on answering the questions currently being asked by city planners and managers all over the world, as follows:
- What changes might be caused by climate change ?
- How will these changes affect services and utilities ?
- What can we do now to prepare for them ?
The long lead time required to plan, finance, build, and commission city infrastructure facilities means that decision makers cannot wait for more detailed data on the effects of future climate change, especially those relating to local circumstances, but must make investment decisions based on what is known now and what can be readily predicted. An important principle in this kind of ‘robust’ decision-making is provided by the Intergovernmental Panel on Climate Change (IPCC) tenet that adaptation investments, which move a city’s infrastructure toward sustainable development (such as providing safe drinking water and better sanitary conditions), are justifiable even without climate change.
This Guide is arranged in clear steps to provide direction and information for similar exercises in other areas. Having grown out of a specific locality and its needs, the principles and solutions developed in this guide are founded on real world situations and problems …
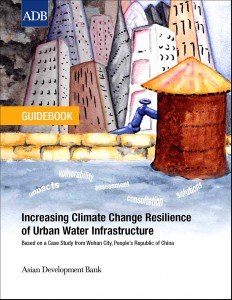 Increasing Climate Change Resilience of Urban Water Infrastructure (ADB, 2013)
Increasing Climate Change Resilience of Urban Water Infrastructure (ADB, 2013)
Click the Link Above to read and/or download a PDF File (2.31 Mb)
.
.
*** THIS TALL BUILDING IN YUNNAN PROVINCE & SIMILAR COMPLEX ARCHITECTURAL PROJECTS ***
Working within the professional constraints of ‘client confidentiality’ … it is possible to have a general discussion about current building design, construction and operation issues in an international sector which is operating, more and more, beyond national borders … without adequate, or very often any, national and local regulation. By ‘regulation’, I mean a flexible system of building-related legislation which is operated in conjunction with mandatory and effective technical control.
In order to cope with today’s complex built environment and the enormous variation in the size and scale of construction projects … a ‘flexible’ mix of functional, performance and prescriptive legal requirements is the sharpest and most appropriate instrument.
And you can forget the hype about performance-based building codes coming out of the USA … hot air, and much ado about little !
Of course, the biggest issue of all is the competence of those individuals who work in Authorities Having Jurisdiction (AHJ’s), i.e. technical controllers. Even in the most developed economies of the world … there are many occasions when the level of individual incompetence in an AHJ is astounding … and institutional arrangements within the AHJ itself are a mess, i.e. the AHJ is not fit for purpose.
.
1. Sustainable Design – Design Process Efficiency & Proper Preparation for Construction
A tremendous amount of waste is associated with and generated by the processes of conventional building design, construction and operation. There is a more up-to-date and efficient way of doing things … an essential way for Sustainable Design … and it’s called Building Information Modelling (BIM) !
Furthermore … consider, for a moment, just the initial list of Specialist Consultants who will be engaged directly by the Chinese Client when the project’s conceptual design has reached a sufficiently developed stage. How can all of these individuals and organizations – listed in the revised and agreed Project Design Agreement – obtain accurate and reliable ‘real time’ information about the rapidly evolving project from a central design library / information database … then feed their new work back into the centre without unnecessary delay ? How, next, can everyone else who needs to know, be updated with the new design input … again, without delay ? And perhaps, these consultants may also be based in different countries … working in very different time zones …
- Building Information Modelling (BIM) Consultant
- Local Design Institute (LDI) … a local architectural practice which will produce the project’s working drawings, handle local spatial planning and building code approvals, carry out site inspections, and deal directly with construction organization(s), etc., etc.
- Interior Design Consultant
- Traffic / Parking Analysis Consultant
- Curtain Wall Consultant (Curtain Wall, Skylights & Special Roof Structures)
- Retail Market Analysis Consultant
- Landscape Design Consultant
- Quantity Surveying & Cost Estimating Consultant
- Furniture Design Consultant
- Geotechnical, Civil Engineering & Structural Engineering Consultant (including structural performance under fire and earthquake conditions, resistance to fire-induced progressive damage and disproportionate damage … and also including climate resilience)
- Acoustic & Audio-Visual Design Consultant
- Mechanical, Electrical & Plumbing (MEP) Engineering Consultant
- Integrated Building Automation & Management / Telecom / Security / Networking Consultant
- Fire & Life-Safety Engineering Consultant
- Water Feature Consultant
- Wind Tunnel Test Consultant
- Kitchen Equipment and Layout Design Consultant
- Art, Artefact and Accessories Consultant & Procurement Services for Art, Artefacts, and Accessories
- Tenant Storefront Design Consultant
- Helicopter Landing Pad Design Consultant
- Universal Design / Accessibility for All Consultant [including access to the building, electronic, information and communication technologies (EICT’s), and services offered at the hotel … and including fire safety, protection and evacuation for all]
.
2. The ‘Design Professional in Responsible Charge’ !
The Project Design Agreement requests that the Client receive advice on who might be the different Specialist Consultants listed above. In addition, it will be necessary to demarcate the boundaries within which each Consultant will operate … and, where appropriate, to prescribe a design performance target (see below) for each speciality … which must be ‘realized’ in the completed and occupied building !
Recalling the many previous posts, here on this Technical Blog, concerning NIST’s 2005 & 2008 Recommendations on the 9-11 World Trade Centre Building Collapses in New York City … ‘somebody’ must ensure that the many individuals and organizations listed above – members of the Larger (2nd Stage) Design Team – use consistent design data and assumptions … must co-ordinate design documents and specifications to identify overlaps and eliminate gaps … must serve as ultimate liaison between the Client, the Local Design Institute, AHJ officials, and the Construction Organization(s) … and must ensure that everybody is on the same communication wavelength, and working towards the same objective in a trans-disciplinary manner.
That ‘Somebody’ … the Design Professional in Responsible Charge … must be the Project Design Architect !
.
3. Some Sustainable Design Performance Targets
Actual construction and building user performance shall be carefully (i.e. reliably and precisely) monitored … and independently verified …
A. Basic Functional Requirements … the Building shall comply with the Basic Requirements for Construction Works – elaborated in Annex I of European Union (EU) Regulation No.305/2011 of the European Parliament and of the Council, of 9 March 2011, laying down Harmonized Conditions for the Marketing of Construction Products and Repealing Council Directive 89/106/EEC.
See my Post, dated 2011-09-13 … https://www.cjwalsh.ie/2011/09/new-eu-construction-product-regulation-3052011-halleluiah/
.
B. Good Indoor Air Quality (IAQ) … Two high-level performance indicators have been developed with the aim of protecting Human Health, and are both now referenced in International Standard ISO 21542: ‘Building Construction – Accessibility & Usability of the Built Environment’ …
– Radon Activity (incl. Rn-222, Rn-220, RnD) in a building should, on average, fall within the range of 10 Bq/m3 to 40 Bq/m3, but shall at no time exceed 60 Bq/m3 ;
– Carbon Dioxide (CO2) Concentrations in a building should not significantly exceed average external levels – typically within the range of 300 parts per million (ppm) to 500 ppm – and shall at no time exceed 800 ppm.
.
C. Energy Conservation & Efficiency + A ‘Positive Energy’ Return + Assured Building User Thermal Comfort
See my Post, dated 2013-09-10 … https://www.cjwalsh.ie/2013/09/passivhaus-standard-is-not-enough-in-new-building-projects/
.
D. Project-Specific Sustainable Fire Engineering Design Objectives
See my Post, dated 2014-04-20 … https://www.cjwalsh.ie/2014/04/sustainable-fire-engineering-design-targeting-mrv/
.
E.
.
.
.
.
END
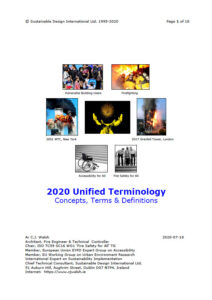 .
.