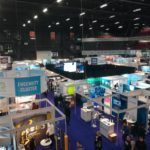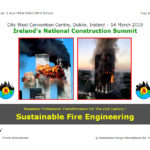2019-07-26: This time last month, in June … I was visiting a hot and humid Hong Kong and Macau, only 1 hour apart on a sea ferry, in China’s Bay Area … to make a Keynote CPD Presentation on Fire Safety for All – Nobody Left Behind ! in the Hong Kong Institute of Architects … and following that up with a full morning Workshop and an afternoon Plenary Presentation at the large 2019 Rehabilitation International Asia-Pacific Region Conference, in Macau, later in the week.
2019 Rehabilitation International Asia-Pacific Conference (Macau) – 26 to 28 June
The Theme of this 3-Day Conference, in #Macau, was Together, Leaving No One Behind, In Disability-Inclusive & Rights-Based Progress. Attended by 1,500 delegates from 30 different countries, the event also gathered together more than 250 international experts, practitioners, academics and researchers from all over the world.
Two Exhibitions, visited by 6,000 people, were organized alongside the Conference: 1) ‘Facilitation and Mobility Aids + Assistive Technologies’ … and 2) ‘Art’.
It is worthwhile noting that #China ratified the U.N. Convention on the Rights of Persons with Disabilities (#CRPD) on 1 August 2008 … but has not yet signed, never mind ratified, the Convention’s Optional Protocol … a clear signal of current political intent which, hopefully, will change in the not-too-distant future. Every year, Hong Kong and Macau submit reports to Beijing regarding CRPD compliance status and implementation.
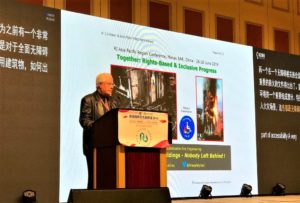
.
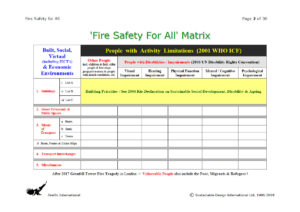
Without being able to use a #Lift/#Elevator for Fire Evacuation in a building … there is No Fire Safety for All !
In a developing fire incident, People with Activity Limitations must be provided with a safe, alternative evacuation route – just like all other building users – which is a Fundamental Principle of all Fire Engineering. However … just one #User/#Occupant Fire Evacuation Lift/Elevator in a building is an empty, meaningless, Token Gesture !
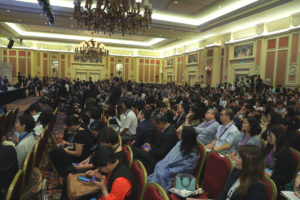
.
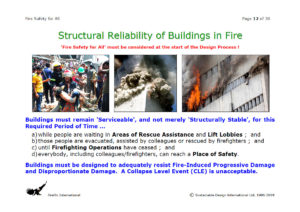
.
‘Fire Safety for All’ on Macau TV News … Friday night, 28 June 2019 … my friend and colleague, Ar Joseph Kwan (Architect & Accessibility Consultant based in Hong Kong), is the person being interviewed …
.
.
Hong Kong Institute of Architects CPD Seminar – 24 June 2019
Continuing Professional Development (#CPD) is an important aspect of Ethical Architectural Practice. Arriving drenched in a heavy rain downpour on the Monday evening … I was not surprised, therefore, to find that this Seminar was well attended by local architects. Representatives of HK Authorities Having Jurisdiction (#AHJ’s), and Local Fire Services, as well as senior personnel involved in the development of the HK Code of Practice for Fire Safety in Buildings and the HK Barrier Free Design Manual were active participants in the panel discussion afterwards.
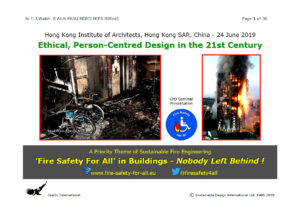
.
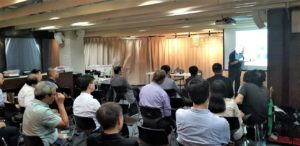
.
- ‘Fire Safety for All’ on Twitter … @firesafety4all
- Sustainable Fire Engineering Group on LinkedIn … https://www.linkedin.com/groups/8390667/
- The ‘Fire Safety for All’ Website … for Technical Papers, Practical Information, Links & Other Resources … https://fire-safety-for-all.sustainable-design.ie/
.
.
END
