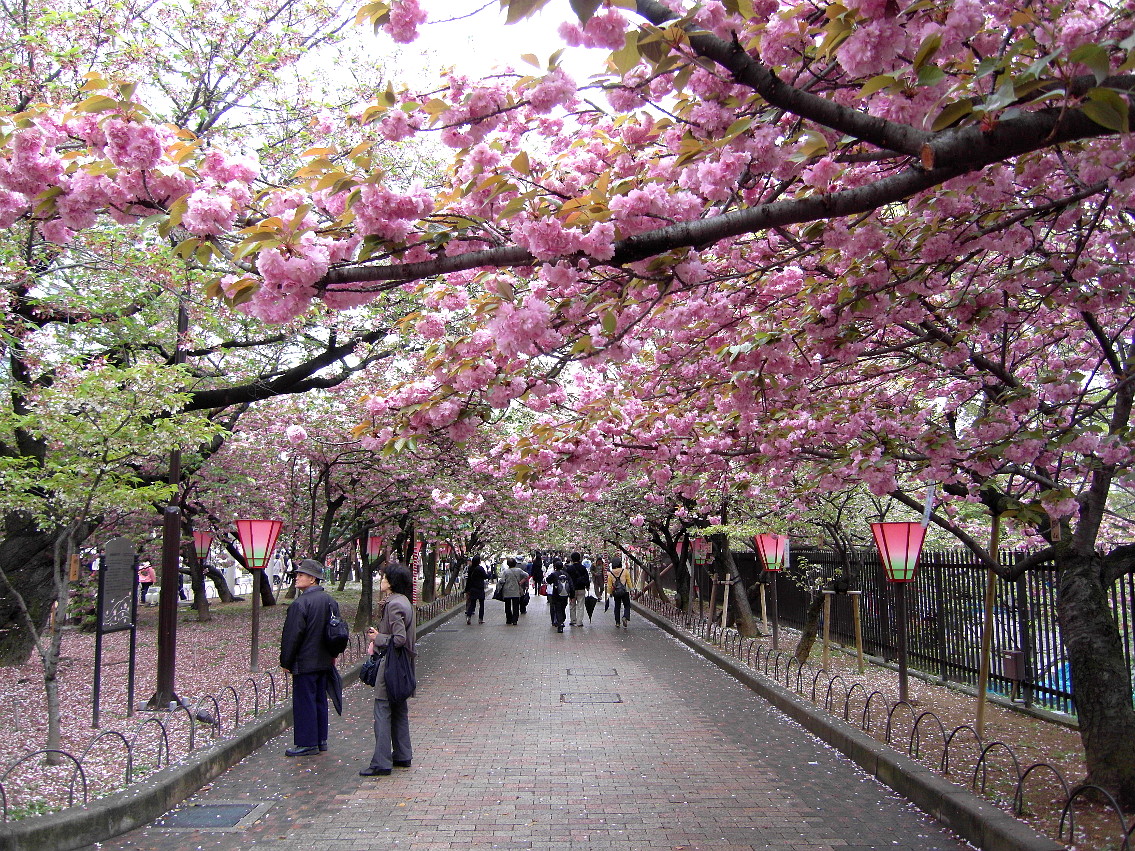2014-04-20: Traditional/Conventional Fire Engineering Practice is slowly, but inevitably, being transformed … in order to meet the regional and local challenges of rapid urbanization and climate change, the pressing need for a far more efficient and resilient building stock, and a growing social awareness that ‘sustainability’ demands much greater human creativity …
Design Target: A Safe, Resilient and Sustainable Built Environment for All
Design Key Words: Reality – Reliability – Redundancy – Resilience
Essential Construction & Occupancy Start-Up Processes: Careful Monitoring & Reporting – Independent Verification of Performance (MRV)
.
Sustainable Fire Engineering Design Solutions:
Are Reliability-Based …
The design process is based on competence, practical experience, and an understanding of ‘real’ building performance and resilience during Extreme Man-Made Events, e.g. 2001 WTC 9-11 Attack & 2008 Mumbai Hive Attacks, and Hybrid Disasters, e.g. 2011 Fukushima Nuclear Incident … rather than theory alone.
Are Person-Centred …
‘Real’ people are placed at the centre of creative design endeavours and proper consideration is given to their responsible needs … their health, safety, welfare and security … in the Human Environment, which includes the social, built, economic and virtual environments.
Are Adapted to Local Context & Heritage * …
Geography, orientation, climate (including change, variability and severity swings), social need, culture, traditions, economy, building crafts and materials, etc., etc.
[* refer to the 2013 UNESCO Hangzhou Declaration]
In Sustainable Design … there are NO Universal Solutions !
Design Objectives:
To protect society, the best interests of the client/client organization and building user health and safety, and to maintain functionality under the dynamic, complex conditions of fire … Project-Specific Fire Engineering Design Objectives shall cover the following spectrum of issues …
- Protection of the Health and Safety of All Building Users … including people with activity limitations (2001 WHO ICF), visitors to the building who will be unfamiliar with its layout, and contractors or product/service suppliers temporarily engaged in work or business transactions on site ;
- Protection of Property from Loss or Damage … including the building, its contents, and adjoining or adjacent properties ;
- Safety of Firefighters, Rescue Teams and Other Emergency Response Personnel ;
- Ease and Reasonable Cost of ‘Effective’ Reconstruction, Refurbishment or Repair Works after a Fire ;
- Sustainability of the Human Environment – including the fitness for intended use and life cycle costing of fire engineering related products, systems, etc … fixed, installed or otherwise incorporated in the building ;
- Protection of the Natural Environment from Harm, i.e. adverse impacts.
.
More Specifically … with Regard to Resilient Building Performance during a Fire Incident and the ‘Cooling Phase’ after Fire Extinguishment:
1. The Building shall be designed to comply with the Recommendations in the 2005 & 2008 NIST(USA) Final Reports on the World Trade Center(WTC) 1, 2 & 7 Building Collapses.
In one major respect, the 2005 NIST Report is flawed, i.e. its treatment of ‘disability and building users with activity limitations is entirely inadequate. The Building shall, therefore, be designed to comply with International Standard ISO 21542: ‘Building Construction – Accessibility & Usability of the Built Environment’, which was published in December 2011.
2. The Building shall remain Serviceable, not just Structurally Stable(!) … until all buildings users (including those users with activity limitations waiting in ‘areas of rescue assistance’) have been evacuated/rescued to an accessible ‘place of safety’ which is remote from the building, and have been identified … and all firefighters, rescue teams and other emergency response personnel have been removed/rescued from the building and its vicinity.
The Building shall be designed to resist Fire-Induced Progressive Damage and Disproportionate Damage. These requirements shall apply to all building types, of any height.
Under no reasonably foreseeable circumstances shall the Building be permitted to collapse !
3. The Building shall be designed to comfortably accommodate and resist a Maximum Credible Fire Scenario and a Maximum Credible User Scenario.
.
Concerted International Research is Needed …
To creatively resolve the direct conflict which exists between Sustainable Building Design Strategies and Traditional/Conventional Fire Engineering.
An example … for cooling, heating and/or ventilation purposes in a sustainable building, it is necessary to take advantage of natural patterns of uninterrupted air movement in that building. On the other hand, fire consultants in private practice, and fire prevention officers in authorities having jurisdiction, will demand that building spaces be strictly compartmented in order to limit the spread of fire and smoke … thereby dramatically interfering with those natural patterns of air movement. The result is that the sustainability performance of the building is seriously compromised.
If, however, adequate independent technical control is absent on the site of a sustainable building … it is the fire safety and protection which will be seriously compromised !
To effectively deal with the fire safety problems (fatal, in the case of firefighters) which result from the installation of Innovative Building/Energy/EICT Systems and Products in Sustainable Buildings.
.
These are appropriate tasks for a new CIB W14 Research Working Group VI: ‘Sustainable Fire Engineering Design & Construction’ !
.
.

