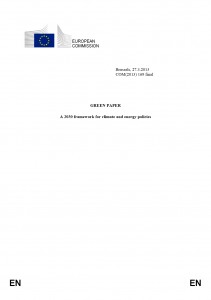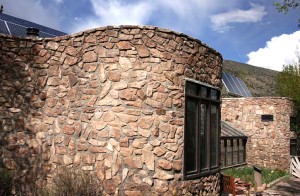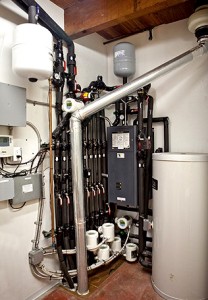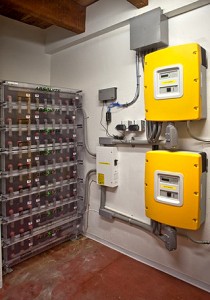2019-10-21: Following the very successful Rehabilitation International Asia-Pacific (AP) Conference in Macau, at the end of June 2019 … https://www.rimacau2019.org/ … I was invited by the United Nations Economic & Social Commission for Asia and the Pacific (UNESCAP – https://www.unescap.org/) to submit an Article on ‘Fire Safety for All’ to one of their upcoming publications.
Fire Safety for All … for vulnerable building users, including people with disabilities, young children, frail older people, people with health conditions, and women in late-stage pregnancy … is a critical component of Accessibility & Usability for All … the key factor in facilitating full social participation and inclusion.
Consistent with the philosophy and principles of Sustainable Human & Social Development, a concept which continues to evolve with robust resilience (despite many challenges) … and the 2015-2030 Sustainable Development Framework Agenda … implementation is most effective if carried out at Regional Level … adapted to a Local Context.
Full and effective implementation, in each separate jurisdiction, then requires:
- a robust legal base ;
- determined political will to implement ‘fire safety for all’ ;
- sufficient public financial resources for implementation – ‘fire safety for all’ is a social*, as distinct from a human, right ;
- a compassionate and understanding bureaucracy, at all institutional levels ;
- competent spatial planners, architects, structural engineers, fire engineers, quantity surveyors, technical controllers, industrial designers, building/facility managers, and crafts/trades people at all levels in construction organizations ;
- independent monitoring of ‘fire safety for all’ performance – self-regulation is NO regulation ;
- innovative, well-designed fire safety related products, systems and fittings which can be shown to be ‘fit for their intended use’.
[ *Social Rights: Rights to which an individual person is legally entitled, e.g. the right to free elementary education [Art.26(1), UDHR], but which are only exercised in a social context with other people, and with the active support of a competent legal authority, e.g. a nation state.
Commentary: In contrast to human rights, it is not protection from the state which is desired or achieved, but freedom with the state’s help.]
If Policy and Decision Makers are serious, therefore, about meeting the Safety Needs of Vulnerable People in Fire Emergencies … This Is An Absolutely Minimum Threshold Of Practical Action To Bring About Urgent Change …
Article for UNESCAP
Fire Safety for All – Nobody Left Behind !
The rising 21st Century Cities of the Asia-Pacific Region each encompass:
- a) an interwoven, densely constructed core ;
- b) a very large and widely diverse resident population ;
- c) a supporting hinterland of lands, waters and other natural resources ;
together functioning, under the freedoms and protection of law, as …
- a complex living system ; and
- a synergetic community capable of providing a high level of social wellbeing* for all of its inhabitants.
[ *Social Wellbeing for All: A general condition – for every person in a community, society or culture – of health, happiness, creativity, responsible fulfilment, and sustainable development. ]
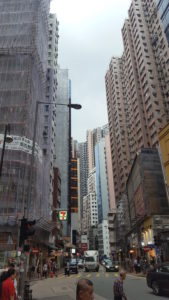
In all areas of life and living in this City Community, every person is equal before the law and is entitled, without any discrimination, to equal protection of the law*. When they are in a building, for example, all of its occupants and users have an equal right to feel ‘fire safe’ as required by law. This must also include vulnerable building users, particularly people with disabilities.
[ *Refer to Article 12 in the 2006 United Nations Convention on the Rights of Persons with Disabilities, which has been ratified by nearly every country in the world, including the European Union … and Article 7 in the 1948 Universal Declaration of Human Rights.]
Current national building codes – where they exist – do not protect vulnerable people in fire emergencies: many countries have no legal provisions answering this crucial need, while a small group of countries offer only token, i.e. inadequate, protection. An ethical*, technical response is urgently required, therefore, at regional level in Asia-Pacific. The social, political and institutional challenges blocking effective implementation are immense.
[ *Refer to the 2016 Dublin Code of Ethics: Design, Engineering, Construction & Operation of a Safe, Resilient & Sustainable Built Environment for All. Download from: www.sfe-fire.eu ]
Note: A Regional Implementation Strategy is already in the course of being developed for Asia-Pacific (AP).
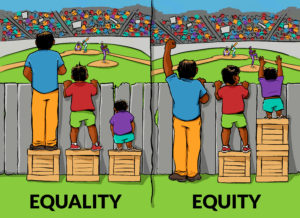
Fire Safety for All … for vulnerable building users, including people with disabilities, young children, frail older people, people with health conditions, and women in late-stage pregnancy … is a critical component of Accessibility & Usability for All … the key factor in facilitating full social participation and inclusion. This design objective is achieved by equitable fire prevention and fire protection measures, essential occupant/user practices, independent fire evacuation procedures, proactive management and, as a last but necessary resort, reliable assisted evacuation and/or firefighter rescue.
In the Smart City, nobody must be left behind !
During the first critical 10-15 minutes in a fire emergency – the time between when a fire is first accurately detected, warnings are transmitted, and firefighters arrive at the building – many people with disabilities are more than capable of independent evacuation using reliably functioning lift/elevator fire evacuation assemblies. Independent use of lifts/elevators by people with disabilities is essential during a fire emergency … and must be facilitated.
The enormous benefit for those vulnerable individuals who are capable of negotiating horizontal and vertical circulation routes by themselves is being able to evacuate a building and reach a ‘place of safety’ in the company of other building occupants/users. They remain independent, in control of their own evacuation, and able to leave without waiting for someone else to rescue them or render assistance.
Buildings must remain structurally ‘serviceable’ until all building occupants/users and firefighters have reached a remote ‘place of safety’.
Management systems and fire protection measures in buildings are never 100% reliable. People with disabilities must, therefore, be trained to be self-aware in situations of risk, particularly in fire emergencies, and actively encouraged to develop the skills of self-protection and adaptive self-evacuation.
Essential Features At Building Design Stage
Fire Safety for All must be carefully considered at the initial stages of building design. To be effective, however, the following essential passive and active fire protection measures must be incorporated in buildings …
A. A smart ‘whole building’ fire emergency detection and multi-format warning system is an essential fire safety feature in all building types, new and existing. Vulnerable building occupants/users need much more time to react, and evacuate, than other users during a fire incident.
B. All building occupants/users must be provided with alternative, intuitive and obvious evacuation routes away from a fire outbreak in a building. A significant number of building users will never pass through the smoke generated by fire.
C. All fire evacuation routes in a building must be accessible for building occupants/users, and be sufficiently wide to accommodate contraflow, i.e. building users evacuating while firefighters enter the building at the same time. Under no circumstances must ‘stay put’ policies be normalized, or practiced.
D. Phased horizontal evacuation must be facilitated, in design, by providing ‘buffer zones’ around fire compartments, and adjacent ‘places of relative safety’.
E. All lifts/elevators in a building must be capable of being used during a fire emergency. This is already the case, in most countries, with firefighter lifts.
F. Fire protected evacuation staircases must be sufficiently wide (1.5m between leading handrail edges) to facilitate contraflow and the assisted evacuation of manual wheelchair users; they must open into fire protected lift/elevator lobbies at every floor/storey level, and open directly to the exterior at ground level.

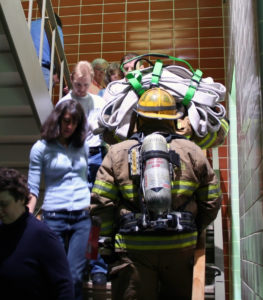
G. Sufficiently large, fire protected ‘areas of rescue assistance’, where people can safely wait during a fire emergency, must adjoin each evacuation staircase on every floor/storey above ground level. When calculating space provision for evacuation and waiting areas in buildings, the minimum reasonable provision for people with disabilities must be 10% of the design building occupant/user population; for people with activity limitations, minimum space provision must rise to 15% of the design occupant/user population.
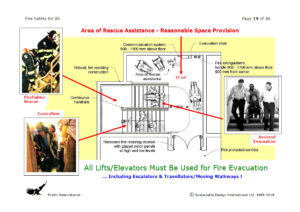
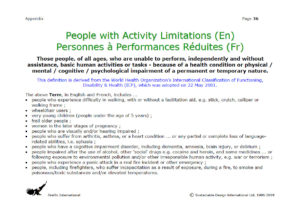
H. Such is the universal level of fire compartment unreliability, that lift/elevator lobbies and ‘areas of rescue assistance’ must be fitted with an active fire suppression system, i.e. water mist … an environmentally clean suppression medium which is person-friendly, and will not greatly interfere with visibility.
I. In tall, super-tall and mega-tall buildings, every 20th floor/storey must be an accessible ‘floor of temporary refuge’ … and the roofs of those buildings must be capable of being used for aerial evacuation.
J. In health care facilities, e.g. hospitals, the fire safety strategy must always be to ‘protect in place’. Patient evacuation is highly hazardous, and unacceptable.
K. Fire defence plans* must demonstrate a proper consideration for the fire safety, protection and evacuation of all building users/occupants, with a particular and integrated focus on people with activity limitations.
[ *Fire Defence Plan: A pre-determined and co-ordinated use of available human and material means in order to maintain an adequate level of fire safety and protection within a building and, in the event of an outbreak of fire, to ensure that it is brought speedily under control and extinguished … with the aim of minimizing any adverse or harmful environmental impacts caused by the fire.
Commentary 1: A Fire Defence Plan is developed for a specific building at design stage. It later becomes the basis for an occupied building’s Fire Emergency Management Plan.
Commentary 2: A Fire Defence Plan is usually in electronic format and/or hard copy and comprises fire engineering drawings, descriptive text, fire safety related product/system information, with supporting calculations, and the fire test/approval data to demonstrate ‘fitness for intended use’.]
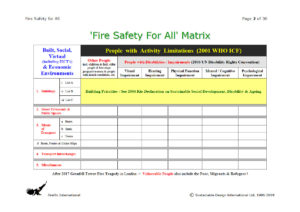
.
END
#FireSafety4ALL #NobodyLeftBehind #VulnerableBuildingUsers #PwAL #PwD #NeverStayPut #Firefighters #FFsafety #WTC911 #GrenfellTowerFire #Reality #Reliability #Resilience #Redundancy #Sustainability #SDG’s #SocialRights #HumanRights #InternationalLaw #UDHR #unCRPD #whoICF #SFE #Buildings #HongKong #Macau #China #AsiaPacific
.
