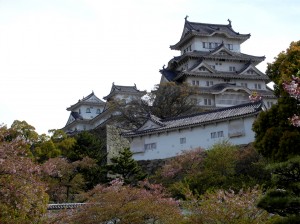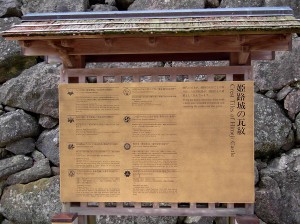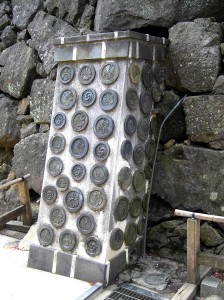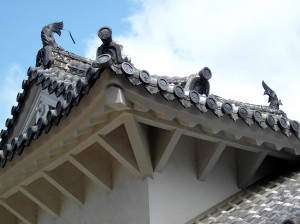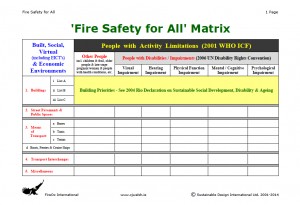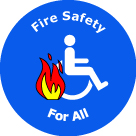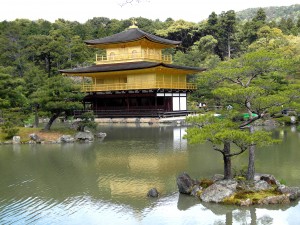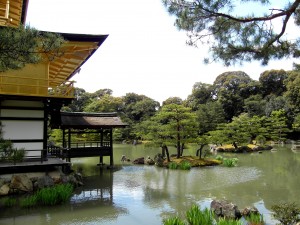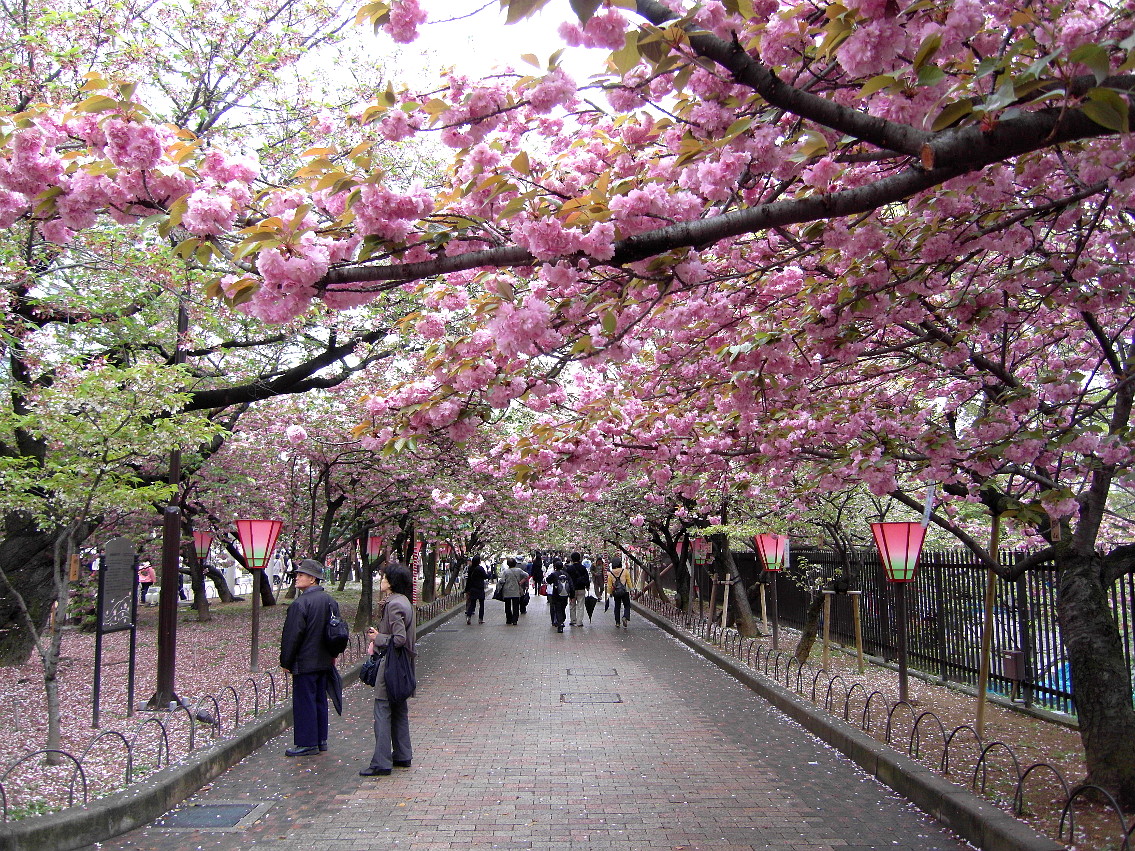2014-04-13: Further to the Post, dated 2013-01-13 …
There are many essential qualities and features belonging to and representative of a Sustainable Human Environment (including the Social, Built, Virtual and Economic Environments). As discussed here many times before … Accessibility-for-All is one fundamental attribute, under Social and Legal Aspects of Sustainable Human and Social Development.
Another fundamental attribute … Urban Resilience … is now moving centre stage in the world of International Construction Research & Practice. WHEN, not if … this concept is fully elaborated and understood, it will have a profound impact on All Tasks, Activities and Types of Performance in the Human Environment … under All Aspects of Sustainable Human and Social Development.
After working for many years on Climate Change, particularly Adaptation … it was quite natural for me to encounter the concept of Resilience. But the aim of a newly established Core Task Group within CIB (International Council for Research & Innovation in Building & Construction) is to widen out this concept to also include Severe Natural Events (e.g. earthquakes, typhoons, tsunamis), Complex Humanitarian Emergencies, (e.g. regional famines, mass human migrations), Extreme Man-Made Events (e.g. 2001 WTC 9-11 Attack, 2008 Mumbai ‘Hive’ Attacks), and Hybrid Disasters (e.g. 2011 Fukushima Nuclear Incident) … to set down Resilience Benchmarks … and to produce Resilience Performance Indicators. An imposing challenge !
AND … as Urbanization is proceeding at such a rapid pace in the BRICS Countries (Brazil, Russia, India, China & South Africa) and throughout the rest of the Southern Hemisphere … ‘practical’ and ‘easily assimilated’ trans-disciplinary output from this CIB Task Group is urgently required. In other words, the work of the Task Group must not be permitted to become an exercise in long drawn out pure academic research … the clear focus must be on ‘real’ implementation … As Soon As Is Practicable !!
.
A New and Updated Groundwork …
.
SUSTAINABLE DESIGN
The ethical design response, in resilient built and/or wrought form, to the concept of Sustainable Human & Social Development.
SUSTAINABLE HUMAN & SOCIAL DEVELOPMENT
Development which meets the responsible needs, i.e. the human and social rights*, of this generation – without stealing the life and living resources from the next seven future generations.
*As defined in the 1948 Universal Declaration of Human Rights … and augmented by UN OHCHR Letter, dated 6 June 2013, on the Post-2015 Development Agenda.
.
The CITY (as Region)
A geographical region, with open and flexible boundaries, consisting of:
(a) An interwoven, densely constructed core (built environment) ;
(b) A large resident population of more than 500,000 people (social environment) ;
(c) A supporting hinterland of lands, waters and other natural resources (cultivated landscape) ;
together functioning as …
(i) a complex living system (analogous to, yet different from, other living systems such as ecosystems and organisms) ; and
(ii) a synergetic community capable of providing a high level of individual welfare, and social wellbeing for all of its inhabitants.
.
SOCIAL WELLBEING
A general condition – in a community, society or culture – of health, happiness, creativity, responsible fulfilment, and sustainable development.
INDIVIDUAL WELFARE
A person’s general feeling of health, happiness and fulfilment.
HUMAN HEALTH
A state of complete physical, mental and social wellbeing, and not merely the absence of disease or infirmity. [World Health Organization]
.
SOCIAL ENVIRONMENT
The complex network of real and virtual human interaction – at a communal or larger group level – which operates for reasons of tradition, culture, business, pleasure, information exchange, institutional organization, legal procedure, governance, human betterment, social progress and spiritual enlightenment, etc.
The social environment shapes, binds together, and directs the future development of the built and virtual environments.
BUILT ENVIRONMENT
Anywhere there is, or has been, a man-made or wrought (worked) intervention by humans in the natural environment, e.g. cities, towns, villages, rural settlements, service utilities, transport systems, roads, bridges, tunnels, and cultivated lands, lakes, rivers, coasts, seas, etc … including the virtual environment.
VIRTUAL ENVIRONMENT
A designed environment, electronically generated from within the built environment, which may have the appearance, form, functionality and impact – to the person perceiving and actually experiencing it – of a real, imagined and/or utopian world.
The virtual and built environments continue to merge into a new augmented reality.
ECONOMIC ENVIRONMENT
The intricate web of real and virtual human commercial activity – operating at micro and macro-economic levels – which facilitates, supports, but sometimes hampers or disrupts, human interaction in the social environment.
.
And So To Work !!
.
.
END
