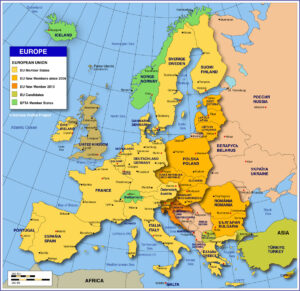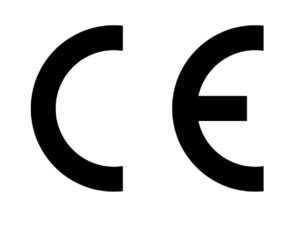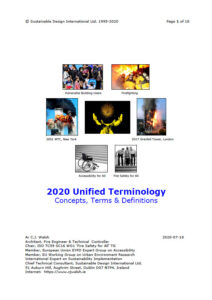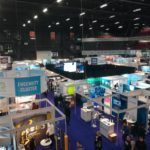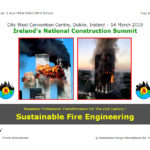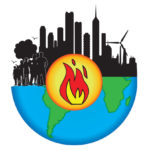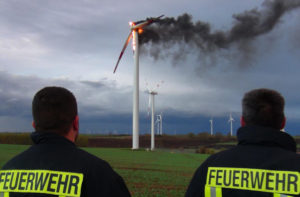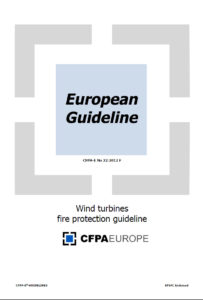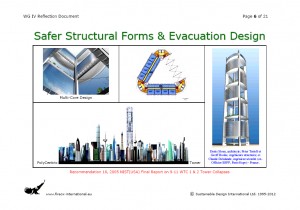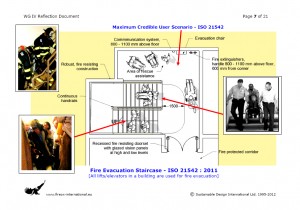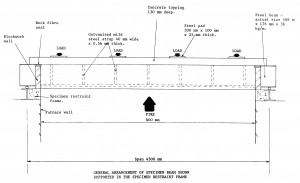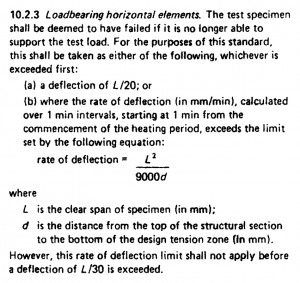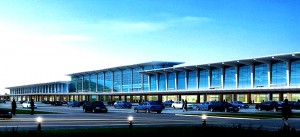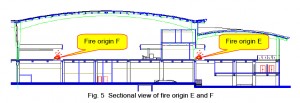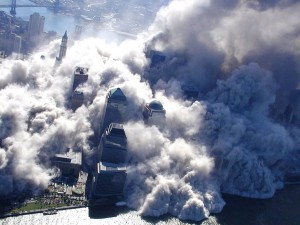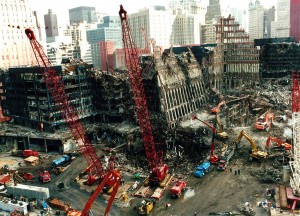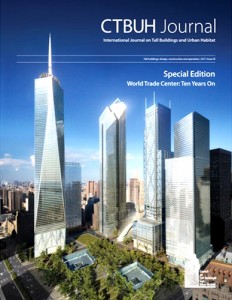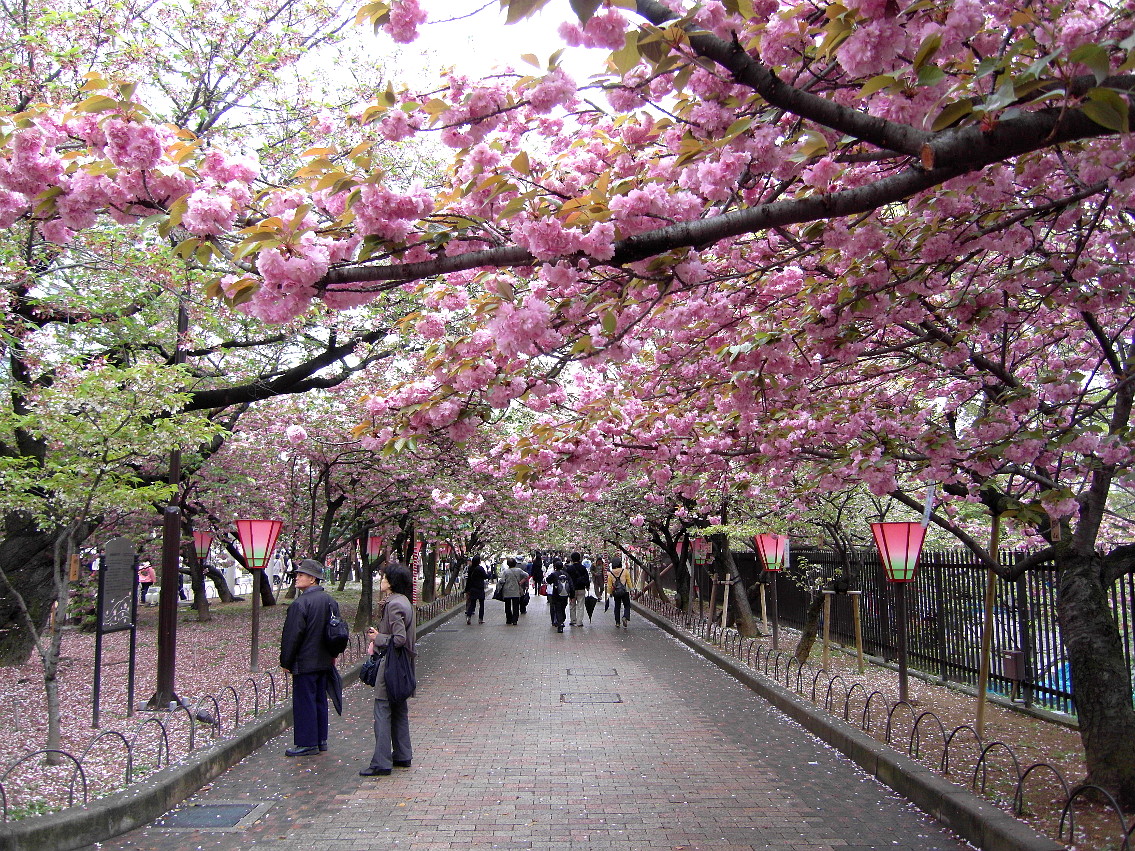2011-10-12 & 2011-10-17: Close your eyes … and imagine, for a split second, the value and material extent of all the Public Procurement Contracts being tendered for and awarded each week, throughout Europe. ‘Enormous’ is the only appropriate word which must spring to your mind ! If you don’t believe me, check out the statistics for yourself !! And that value is going to keep increasing !!!
The European Commission has recently proposed that suitable instruments be developed which will permit the operation of the Accessibility / Design for All Requirements in EU Public Procurement Directives to commence, with full effect. This process is proving to be problematic … and it is certainly not as open and transparent as it should be.
Leaving aside the utilities sectors (water, energy, transport and postal services) … recall that EU Directive 2004/18/EC of the European Parliament and of the Council, of 31 March 2004, on the Co-Ordination of Procedures for the Award of Public Works Contracts, Public Supply Contracts and Public Service Contracts had to be implemented, at national level in all of the EU Member States, no later than 31 January 2006. This Directive was amended, in a minor way, by Directives 2005/51/EC and 2005/75/EC. In spite of these amendments, 31 January 2006 remained the target date for national implementation.
[ Ireland’s national implementing legislation … European Communities (Award of Public Authorities’ Contracts) Regulations 2006 … came into operation on 22 June 2006.]
In addition, each Member State had to ensure that Directive 2004/18/EC was properly implemented by using effective, available and transparent Monitoring Mechanisms.
With regard to specific rules governing specifications and contract documents … Article 23.1 of Directive 2004/18/EC stated, and still does state …
‘ The technical specifications as defined in point 1 of Annex VI shall be set out in the contract documentation, such as contract notices, contract documents or additional documents. Whenever possible these technical specifications should be defined so as to take into account accessibility criteria for people with disabilities or design for all users.’
Not the strongest possible language to encourage ‘accessibility’ … there’s nothing quite like a shall to concentrate minds !
[ However, in Ireland … with regard to the same specific rules governing specifications and contract documents … Section 23 (2) of the European Communities (Award of Public Authorities’ Contracts) Regulations 2006 states …
‘ In awarding a public contract, a contracting authority shall, as far as practicable, ensure that the technical specifications for the contract take account of the need to prescribe accessibility criteria for all persons who are likely to use the relevant works, products or service, particularly those who have disabilities.’ ]
As already discussed in my post, dated 2 November 2010 … many people in the European Union Institutions would prefer to steer completely away from the Social Aspects of Sustainable Human and Social Development … fuzzy areas, not capable of easy quantification … leaving small, peripheral groups in the Institutions (neither well connected to the mainstream, nor fully aware of the ‘ins’ and ‘outs’ of that mainstream) to look after the Social Aspects.
.
Public Procurement in the European Union (EU)
The Award of Public Works Contracts, Public Supply Contracts and Public Service Contracts concluded in the EU Member States on behalf of State, Regional or Local Authorities and other bodies governed by public law entities, is subject to the respect of Principles enshrined in the EU Treaties and, in particular, to …
- the principle of freedom of movement of goods ;
- the principle of freedom of establishment ;
- the principle of freedom to provide services ; and
- the principles deriving therefrom, such as the principle of equal treatment, the principle of non-discrimination, the principle of mutual recognition, the principle of proportionality and the principle of transparency.
For Public Contracts Above A Certain Value … it has been deemed necessary to draw up provisions of Community Co-Ordination of National Procedures for the award of such contracts, which are based on these principles so as to ensure the effects of them and to guarantee the opening-up of public procurement to competition.
– Adapted from Preamble Paragraph #2, EU Directive 2004/18/EC
.
Is Europe Serious about Implementing the Public Procurement Accessibility / Design for All Requirements ?
Before looking at how Accessibility / Design for All is being handled within the fast evolving European Public Procurement Framework … it is sobering to compare and contrast how DG Environment (ENV), in the European Commission, is promoting and actively supporting Green Public Procurement, i.e. Public Procurement which is environment-friendly … http://ec.europa.eu/environment/gpp/index_en.htm … no messing about there !
If we (speaking as a European) are serious, therefore, about the ‘real’ implementation of Accessibility for All / Design for All / Inclusive Design / Universal Design / Barrier-Free Design in the Built Environment … it is of fundamental importance that an easily assimilated Standard (as defined in Paragraph #2, ANNEX VI of Directive 2004/18/EC) be produced ‘on the table’ for reference by Public Contracting Authorities … NOW !!!
Built Environment: Anywhere there is, or has been, a man-made or wrought (worked) intervention in the natural environment, e.g. cities, towns, villages, rural settlements, service utilities, transport systems, roads, bridges, tunnels, and cultivated lands, lakes, rivers, coasts, and seas, etc … including the Virtual Environment.
Virtual Environment: A designed environment, electronically generated from within the built environment, which may have the appearance, form, functionality and impact – to the person perceiving and actually experiencing it – of a real, imagined and/or utopian world.
The Built and Virtual Environments continue to merge into a new Augmented Reality.
A comprehensive document capable of answering a major portion of Europe’s current needs in this area is on the verge of being published as a full International Standard … ISO 21542: ‘Building Construction – Accessibility & Usability of the Built Environment’. And … as is the case with hundreds of ISO Standards in other sectors, this standard could easily be approved by CEN, one of Europe’s Standards Organisations, as an EN (European Standard) … under the Vienna Agreement on Technical Co-Operation between ISO and CEN, which was confirmed by both organizations in 2001 … and the period to practical application of ISO 21542 on the ground would be relatively swift.
Every delay represents not only a precious opportunity missed to improve the Accessibility of the Built Environment … but another blatant Denial of Human and Social Rights to vulnerable groups of people in all our communities !
Yes, this document was badly managed at the beginning of its very long gestation period, and its contents were a bit of a mess for the first few years … AND European countries were indignant, then, at the prospect of it becoming a European Standard. However, walking around any major city in any country in Europe today, and witnessing the universally appalling and miserable efforts at Accessibility Implementation … you would have to be outraged at the level of hypocrisy and blatant self-delusion practiced by Europeans !
BUT NOW … ISO FDIS 21542 … the Final Draft of the International Standard which was issued for voting, beginning on 22 September 2011 … is a very respectable looking document altogether. It makes important statements about ‘creating a sustainable built environment which is accessible’. Its purpose is ‘to define how the built environment should be designed, constructed and managed to enable people to approach, enter, use, egress from and evacuate a building independently, in an equitable and dignified manner and to the greatest extent possible’ … ‘principles which are supported by Preamble (g) and Articles 9, 10 and 11 of the United Nations Convention on the Rights of Persons with Disabilities’. I could go on, and on … but I will resist the temptation, since I was heavily involved in the development of this ISO Standard !
The point is … there is no longer any reason for European countries to complain about the inadequacy of this International Standard … and it should be the preferred instrument of choice to facilitate the immediate operation of the Accessibility / Design for All Requirements in EU Public Procurement Directive 2004/18/EC.
Unfortunately, this may not happen !
.
Years too late, near the end of 2007 … DG Employment, Social Affairs & Inclusion (EMPL), in the European Commission, issued the following Mandate …
M/420 EN – Brussels, 21 December 2007
Standardization Mandate 420 to CEN, CENELEC and ETSI in Support of European Accessibility Requirements for Public Procurement in the Built Environment
Click the Link Above to read and/or download PDF File (67.4 kb)
.
This Mandate covers 2 Phases of Work. Phase I deals with compiling an inventory of existing accessibility-related standards and an analysis of any gaps … as well as with issues of accessibility implementation monitoring and conformity assessment. Phase II is the actual accessibility standard(s) development phase.
However … Mandate M/420 EN is a flawed document, and it should have received much closer scrutiny from the European Standards Organizations named in the document title … before any work in Phase I commenced. Failing that … the first work item on the Phase I Agenda should certainly have been a critical examination of the mandate.
In a post, dated 15 January 2011 … I wrote …
” The European Union’s Accessibility Strategy, related Policies and Programmes … and the monitoring, targeting and independent verification of Accessibility Implementation … all require a radical overhaul !
All those Officials in the European Commission who are involved, in any way, shape or form, with Accessibility of the ‘Human Environment’ would do well to RE-READ AND MEDITATE DEEPLY on the contents of the 2003 Final Report from the Group of Accessibility Experts, which was established by the European Commission itself … “
The Final Report from the 2003 EU Group of Accessibility Experts, of which I was a Member, can be downloaded towards the end of that post.
The Officials who drafted Commission Mandate M/420 EN paid little, if any, attention to that 2003 Expert Group Report.
.
At the end of Phase I … in response to the European Commission’s Mandate M/420 EN … a long, rambling CEN Joint Report (document ref. CEN/BT/WG 207 N 29) of 425 Pages was issued, dated 8 August 2011, for general discussion and comment.
Some Comments on the CEN Joint Report …
1. Terminology
CEN Joint Report – CEN/BT/WG 207 N 29
3.4 Conclusions View, Findings and Recommendations
3.4.1 Overview
Terms such as ‘procurement’, ‘inclusion’, ‘accessibility’ and ‘compliance’ are difficult to define precisely, and they are often not fully understood by those responsible for managing or providing the products or environments people use. They are also not readily understood by those administrating and triggering the procurement process.
It is strange, therefore … and unacceptable … that this Report does not attempt to reduce and/or remove the ambiguity surrounding these terms … by providing a clear definition, with a supporting explanatory text, for each of the terms listed above.
I’m not even sure that the large numbers of people who helped to draft the CEN Joint Report fully understand those terms !
Most importantly, the Report is not at all precise about … and in fact appears to be completely confused by … the clear distinction which must be made between ‘accessibility’ and ‘access’.
2. ‘Accessibility’ & UN CRPD
Accessibility does not begin and end with Article 9 of the United Nations 2006 Convention on the Rights of Persons with Disabilities (CRPD) !!! See my post, dated 15 January 2011 … and #6 below.
3. EU Ratification of UN CRPD
The full implications arising from European Union (EU) Ratification, on 23 December 2010, of the United Nations 2006 Convention on the Rights of Persons with Disabilities (CRPD) … for both EU Institutions, and the EU Member States (whether or not they have individually ratified the UN Convention) … have not been properly examined in the CEN Joint Report.
See my post, dated 5 February 2011 .
4. Mainstreaming ‘Accessibility’
For the majority of people involved in the spatial planning, design and development of the European Built Environment, Accessibility is all about transport issues … for example, how far a proposed new building is from a transportation node.
We are communicating such a confused message (is it Accessibility for All, Design for All, Inclusive Design, Universal Design, or Barrier-Free Design ?) … that many policy and decision makers just could not be bothered. And who, in Europe, is really concerned with the quality of Accessibility Implementation ???
In addition … the CEN Joint Report neglected to deal adequately … or at all … with a major body of EU Legislation which has been implemented at national level, in the Member States, many years ago … Safety at Work Legislation ! All of the EU Directives require that workplaces be accessible. Yet, I know for a fact that, in Ireland, the Health & Safety Authority (HSA) is doing absolutely nothing to check whether this requirement is being complied with or not.
A Sustainable Built Environment is Accessible for All ! So many different types of International/European/National Legislation mandate that the Built Environment shall be Accessible for All !! Good Design demands that the Built Environment is Accessible for All !!!
So why is Accessibility not being properly integrated into the operation of Environmental Impact Assessment (EIA) Legislation ?
Environmental Impact: Any effect caused by a given activity on the environment, including human health, safety and welfare, flora, fauna, soil, air, water, and especially representative samples of natural ecosystems, climate, landscape and historical monuments or other physical structures, or the interactions among these factors; it also includes effects on accessibility, cultural heritage or socio-economic conditions resulting from alterations to those factors.
No case need be made for the integration of Accessibility into Sustainability Impact Assessment (SIA) … it self-evidently must be !
Sustainability Impact Assessment: A continual evaluation and optimization process – informing initial decision-making, or design, and shaping activity/product/service realization, useful life and termination, or final disposal – of the interrelated positive and negative social, environmental, economic, institutional, political and legal impacts on balanced and equitable implementation of Sustainable Human and Social Development.
5. What Is The Overriding European Social Priority ?
The overriding European Social Priority is to commence operation, with full effect, of the Accessibility / Design for All Requirements within the fast evolving European Public Procurement Framework … as quickly as possible.
Do we have to wait another 2 or 3 years, at least, for the production of an ‘acceptable’ European Accessibility Standard ?? Instead, why not approve ISO 21542 as the European Standard when it is published as a full standard … which will be very soon ? ISO 21542 is already being used as the benchmark in the CEN Joint Report !
AND … do we have to wait, for who knows how long … before Effective Monitoring Procedures … and Independent Verification Procedures … are put in place at European and National/Regional/Local Levels ???
Quality of European Accessibility Implementation … is critical !
.
2011-10-17 …
6. Post UN CRPD – A More Demanding Scope & Quality of Implementation
Not unexpected … but it has still been a most enlightening experience to read the recent UN CRPD Committee Report on Spain … selected extracts from which are reproduced below. The language used by the Committee is strong and direct … finally !
This is not a good report and, in places, it makes for unpleasant reading … a concrete example of the ‘hypocrisy and blatant self-delusion practiced by Europeans’, which I talked about earlier.
In accordance with Article 36.3 of the UN Convention on the Rights of Persons with Disabilities (CRPD) … the UN Secretary-General will be making this Report available to all States Parties.
.
United Nations Committee on the Rights of Persons with Disabilities
Sixth Session – 19 to 23 September 2011
Concluding Observations on Initial Report of Spain
(Article 35 of UN CRPD)
The Committee considered the initial report of Spain (CRPD/C/ESP/1) at its 56th and 57th meetings, held on 20 September 2011, and adopted the following concluding observations at its 62nd meeting, held on 23 September 2011.
.
III. Principal Areas of Concern & Recommendations
A. General Principles & Obligations (Articles 1 & 4)
11. The Committee takes note of the adoption of Act 26/2011 which introduces the concept of ‘person with disabilities’ as defined in the Convention and expands the protection of persons with disabilities. However, it is concerned that not all persons with disabilities are covered by the law.
12. The Committee urges the State Party to ensure that all persons with disabilities enjoy protection against discrimination and have access to equal opportunities irrespective of their level of disability.
13. The Committee welcomes Act 49/2007, dated 26 December 2007, establishing the Permanent Specialized Office to deal with offences and sanctions in equal opportunities, non-discrimination and universal accessibility by persons with disabilities. However, it is concerned by the slow development and lack of promotion of this arbitration system at the regional government level; by the lack of information on the number of sanctions submitted and resolved; and by the failure of the State Party to report on actions undertaken to implement this law. The Committee is concerned about the overall effectiveness of the system.
14. The Committee recommends that the State Party raise awareness among persons with disabilities about the system of arbitration; increase the level of free legal aid; and ensure the regulation of offences and sanctions at the regional government level.
15. The Committee regrets the lack of information on the meaningful participation of persons with disabilities and their representative organisations at the regional level in designing, and evaluating the implementation of legislation, policy and decision-making processes; and the participation of children with disabilities at all levels.
16. The Committee recommends that the State Party take specific measures to: ensure the active participation of persons with disabilities in public decision-making processes at the regional level; and to include children with disabilities at all levels.
17. The Committee takes note of Act 2/2010 of 3 March 2010 on sexual and reproductive health decriminalizing voluntary termination of pregnancy, allowing pregnancy to be terminated up to 14 weeks and including two specific cases in which abortion is allowed for longer time limits due to the fact that the foetus has a disability: until 22 weeks of gestation, provided there is ‘a risk of serious anomalies in the foetus’, and beyond week 22 when, inter alia, ‘an extremely serious and incurable illness is detected in the foetus’. It also notes the explanations provided by the State Party for maintaining this distinction.
18. The Committee recommends that the State Party abolish the distinction made in Act 2/2010 in the period allowed under law within which a pregnancy can be terminated, based solely on disability.
B. Specific Rights (Articles 5-30)
Equality and non-discrimination (Article 5)
19. The Committee welcomes the adoption of Act 26/2011 amending regulations which will abolish the need to have a disability certificate to bring a discrimination claim before a judicial body. However, it regrets the lack of information on cases of discrimination, and it is concerned that persons with disabilities will still be marginalized. The Committee is further concerned by the lack of information on reasonable accommodation. It is also concerned that in practice disability affects parents’ guardianship or custody of their children and that legal protection against discrimination on the grounds of disability is not enforceable in cases of discrimination due to perceived disability or association with a person with a disability.
20. The Committee urges the State Party to expand the protection of discrimination on the grounds of disability to explicitly cover multiple disability, perceived disability and association with a person with a disability, and to ensure the protection from denial of reasonable accommodation, as a form of discrimination, regardless of the level of disability. Moreover guidance, awareness raising and training should be given to ensure a better comprehension by all stakeholders, including persons with disabilities, of the concept of reasonable accommodation and prevention of discrimination.
Article 8 – Awareness-Raising
25. The Committee commends the many initiatives taken by the State Party to implement the Convention. However, it notes that more needs to be done to increase awareness in society, in the media and amongst persons with disabilities themselves of the right of persons with disabilities.
26. The Committee calls upon the State Party to take proactive measures to enhance awareness of the Convention and its Optional Protocol at all levels, in particular among the judiciary and the legal profession, political parties, Parliament and Government officials, civil society, media, persons with disabilities, as well as the general public.
Article 9 – Accessibility
27. The Committee takes note that Act 26/2011 amends regulations which will shorten the timelines for meeting accessibility requirements in public facilities; and goods and services available to the public. However, it remains concerned at the low level of compliance with these requirements, in particular, at regional and local levels, in the private sector, and in relation to existing facilities. The Committee is aware of situations of discrimination faced by air passengers with disabilities, including situations of denial of boarding. The Committee reminds the State Party that Article 9 of the Convention also demands access to information and communication.
28. The Committee recommends that sufficient financial and human resources be allocated as soon as possible to implement, promote and monitor compliance with accessibility legislation through national measures as well as through international cooperation.
Article 11 – Situations of Risk & Humanitarian Emergencies
31. The Committee is concerned at the insufficiency of specific protocols for persons with disabilities in emergency situations.
32. The Committee calls upon the State Party to review its laws and policies related to emergency situations with a view to including provisions guaranteeing the security and protection of persons with disabilities.
[ My Comment: This is a gross understatement of a serious problem which continues to fester not only in Spain but, more generally, in Europe ! ]
Article 19 – Living Independently & Being Included in the Community
39. The Committee is concerned at the lack of resources and services to guarantee the right to live independently and to be included in the community, in particular in rural areas. It is further concerned that the choice of residence of persons with disabilities is limited by the availability of the necessary services, and that those living in residential institutions are reported to have no alternative to institutionalization. Finally, the Committee is concerned about linking eligibility of social services to a specific grade of disability.
40. The Committee encourages the State Party to ensure that an adequate level of funding is made available to effectively enable persons with disabilities to: enjoy the freedom to choose their residence on an equal basis with others; access a full range of in-home, residential and other community services for daily life, including personal assistance; and to enjoy reasonable accommodation so as to better integrate into their communities.
41. The Committee is concerned that the law for the promotion of autonomy limits the resources to hire personal assistants only to those persons who have level 3 disabilities and only for education and work.
42. The Committee encourages the State Party to expand resources for personal assistants for all persons with disabilities in accordance with their requirements.
Article 24 – Education
43. The Committee welcomes the fact that the principle of inclusion governs the schooling of pupils with special educational needs; that discrimination in education is prohibited; and that most children with disabilities are included in the regular education system. It commends the enactment of Organic Act 2/2006 on Education, which obliges the education authorities to provide specialist teachers, qualified professionals and the necessary materials and resources, as well as the laws that oblige schools to make necessary curricular adjustments and diversifications for pupils with disabilities. However, the Committee is concerned by the implementation of these laws in practice, in view of reported cases of failure to provide reasonable accommodation, of continued segregation and exclusion, of financial arguments used as justification for discrimination, and of the cases of children enrolled in special education against their parents’ will. The Committee notes with concern that parents challenging the placement of their children with disabilities in special education have no possibility of appeal and that their only alternative is to educate them at their own expense or pay for the reasonable accommodation of their child in the regular education system.
44. The Committee reiterates that denial of reasonable accommodation constitutes discrimination and the duty to provide reasonable accommodation is immediately applicable and not subject to progressive realisation. It recommends the State Party to:
(a) Increase its efforts to provide reasonable accommodation in education, allocating sufficient financial and human resources to implement the right to inclusive education; paying particular attention to assessing the availability of teachers with specialist qualifications; and ensuring that educational departments of local governments understand their obligations under the Convention and act in conformity with its provisions ;
(b) Ensure that the decisions to place children with a disability in a special school or in special classes, or to offer them solely a reduced standard curriculum, are taken in consultation with the parents ;
(c) Ensure that the parents of children with disabilities are not obliged to pay for the education or for the measures of reasonable accommodation in mainstream schools ;
(d) Ensure that decisions on placing children in segregated settings can be appealed swiftly and effectively.
C. Specific Obligations (Articles 31-33)
Statistics and data collection (Article 31)
49. The Committee regrets the low level of disaggregated data on persons with disabilities. The Committee recalls that such information is indispensable to: understanding the situations of specific groups of persons with disabilities in the State Party who may be subject to varying degrees of vulnerability; developing laws, policies and programmes adapted to their situations; and assessing the implementation of the Convention.
50. The Committee recommends that the State party systematize the collection, analysis and dissemination of data, disaggregated by sex, age and disability; enhance capacity building in this regard; and develop gender-sensitive indicators to support legislative developments, policymaking and institutional strengthening for monitoring and reporting on progress made with regard to the implementation of the various provisions of the Convention.
51. The Committee regrets that the situation of children with disabilities is not reflected in the data on the protection of children.
52. The Committee recommends that the State Party systematically collect, analyse and disseminate data, disaggregated by sex, age and disability, on abuse and violence against children.
.
.
END
