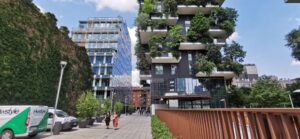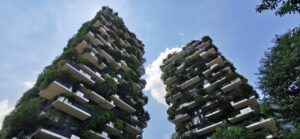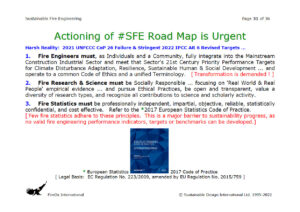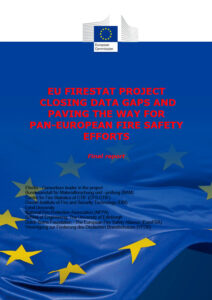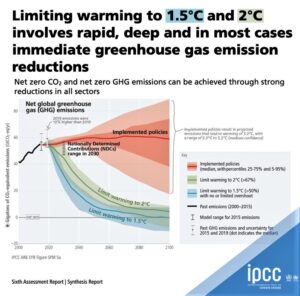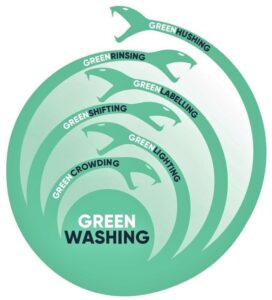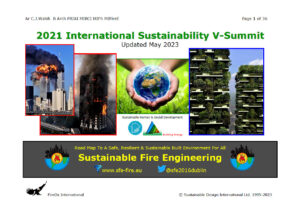2024-10-06: After reading the Grenfell Tower Inquiry Phase 1 Recommendations (Chapter 33) … I was naturally curious about what would be happening during the next phase. Paragraph 34.14 in Chapter 34, however, struck me as strange, even unbelievable … the single narrow #Stairs in the Tower would NOT be the subject of further investigation in Phase 2..
This is the Ridiculous Single Narrow Fire Evacuation Staircase in the High-Rise Residential Grenfell Tower …

Although the Grenfell Tower Inquiry Phase 2 Recommendations (Chapter 113) concluded by looking back to Phase 1, and specifically mentioning Personal Emergency Evacuation Plans (#PEEP) … nothing was said about the Fire Evacuation Staircase. Case closed. And there is only one word to describe this outcome: ‘FUBAR’ !
Struggling to understand that highly questionable decision … a deep dive into the Phase 1 ‘Expert’ Technical Evidence led me to this Page from Report BLAS0000019, dated 2018-10-24 …

.
Three Important Documents Relevant To Competent Fire Evacuation Staircase Design :
- Orientation Manual for First Responders on the Evacuation of People with Disabilities, Document FA-235 / August 2002, published by the Federal Emergency Management Agency (#FEMA) in the #USA. Yes indeed, this document was published way back in 2002, and is still freely available on the Internet.
A vital piece of information with regard to the Firefighter’s Lift, and the serious harm which can be inflicted on People with Disabilities by its use …

In the absence of an operable Lift/Elevator Fire Evacuation Assembly in a building … which is still usually the norm … this photograph provides vital information with regard to the Correct, Best and Least Hazardous Method of assisting the evacuation of a person using a Manual Wheelchair. Electric wheelchairs are too heavy, and too awkward in shape, to be lifted down/up a Fire Evacuation Staircase, even with three sturdy individuals assisting. Note that some elaborate, highly-adapted and very expensive manual wheelchairs cannot facilitate being lifted. In all cases, however, Vulnerable People requiring Mobility Aids will be most reluctant to leave them behind in an emergency … and they MUST be allowed to keep their personal aid.

.
- Final Report on the Collapse of the World Trade Centre Towers 1 & 2 (on 2001-09-11), Document NIST NCSTAR 1 / September 2005, published by the National Institute of Standards & Technology (#NIST) in the USA. Refer to Recommendation 17 on pages 215 and 216.
[ Contraflow Circulation, in a Fire Building: Emergency access by firefighters or rescue teams into a building and towards a real fire, while building users are still moving away from the fire and evacuating the building. ]
Contraflow Circulation during a Fire Emergency is essential. This facilitates rapid and safe movement of firefighters towards Fire Protected Lift/Elevator Lobbies and Areas of Rescue Assistance in order to check on the presence, or otherwise, of Vulnerable People who may be waiting for rescue.
Once Firefighters enter a Fire Building … and without provision for #Contraflow Circulation … the ordering of a ‘Stay Put’ Policy for building occupants is the only difficult option … but this is NO LONGER ACCEPTABLE.
Carefully examine the photograph below. Firefighters wearing heavy protective clothing and also carrying firefighting equipment require far, far more circulation width than 510 mm !! However, this staircase is still not wide enough to facilitate unhampered building user evacuation. Notice how people have to twist sideways in order to allow firefighters to pass … and this inevitability slows down evacuation progress in the ‘real’ world.

.
- International Standard ISO 21542: Building Construction – Accessibility & Usability of the Built Environment, published in 2011 and revised in 2021. Standardizes good design for accessibility and the safe usability of buildings, which has been common practice for many decades.
Basics Of Staircase Design … Going, Rise, and Height of Handrails … ON BOTH SIDES of every flight of stairs …

Basics Of Staircase Design … Clear Unobstructed Width – Between 2 Continuous Handrails. ALL Fire Services MUST adopt this single understanding of ‘clear unobstructed width’ of a staircase !

Basics Of Staircase Design … Staircases pose a serious hazard, especially during the stressful process of Emergency Evacuation … HAZARD Tactile Walking Surface Indicators (stippled, for hazard) at the TOP and BOTTOM of every flight of stairs. Concerning this particular design issue, British Standards and English Building Regulations MUST be ignored !

Basics Of Staircase Design … Handrail Tactile Plates, essential for the evacuation information to be used by people with a visual impairment in an emergency. Refer to Figure 38 in ISO 21542. However, this is a much more informative photograph … from one of my previous visits to Japan. Notice the high colour contrasting …

Basics Of Fire Evacuation Staircase Design … The Clear Unobstructed Width of 1.50 metres between Continuous Handrails on a Fire Evacuation Staircase facilitates Contraflow Circulation, the Safe Assisted Evacuation of People in Manual Wheelchairs, and Stretcher Evacuation of Building User and/or Firefighter Victims during an emergency.

.
CONCLUSIONS
Having been directly involved in the drafting of national and international Accessibility Standards and Technical Guidance since the 1980’s … I am really, really annoyed by the inept and incompetent misuse of raw anthropometric data to try to justify the width of this sorry excuse for a Fire Evacuation Staircase in the Grenfell Tower … and inflicting the Firefighter’s Lift/Carry on People with Disabilities is NOT ACCEPTABLE. This shoddy ‘expert’ evidence clearly demonstrates a profound ignorance of Building Design, and about how ‘real’ people use ‘real’ buildings.
My great fear is that the technical justification for this shambolic fire evacuation staircase will become a benchmark for similar shambolic staircases in other buildings … not just in England, but in other jurisdictions who are dim-witted enough to copy England’s bad example … whatever it does.
Professional building design, construction and technical control disciplines, who practice in England, MUST carefully read … and keep re-reading, as necessary … Paragraph 113.12 in the Grenfell Tower Inquiry Phase 2 Report … which is expressed in too mild a form for my liking …
Our investigations have shown that levels of competence in the construction industry are generally low and that by the time of the Grenfell Tower fire many contractors, designers and building control officers treated the Statutory Guidance as containing a definitive statement of the legal requirements. It is understandable that those who turn to the Guidance for advice about how to comply with the Building Regulations should be tempted to treat it as if it were definitive … We therefore recommend that a revised version of the guidance contain a clear warning in each section that the legal requirements are contained in the Building Regulations and that compliance with the Guidance will not necessarily result in compliance with them.
I must go further … where the Technical Guidance in any of the English Approved Documents is known to be inadequate, or even suspect, it is the ethical duty and responsibility of a true professional to find a better way of complying with the relevant Functional Requirements in Building/Fire Regulations.
In addition, and specifically in relation to Building Fire Safety … it is necessary, at the same time, to comply with ALL of the relevant Functional Requirements in England’s Building Regulations … that means NOT ONLY WITH REQUIREMENT B … BUT ALSO WITH REQUIREMENTS A, K & M (for a start) ! The recent publication of a single document which merges ALL of the Approved Documents is a small step in the right direction of improving a deeply flawed body of building legislation.
.
Competent Building Design / Ethical Building Design … Lies Beyond Codes !!
.
.
END
#FireSafety4ALL #NobodyLeftBehind #NeverStayPut #VulnerablePeople #SustainableFireEngineering #SFE #GrenfellTowerFire #GrenfellTowerInquiry #ShoddyTechnicalEvidence #FireEvacuationStaircase #EthicalDesign #BeyondCodes #PeopleWithActivityLimitations #PwAL #WHO #ICF #PeopleWithDisabilities #PwD #Accessibility4ALL #InclusiveAccessibility #FUBAR








