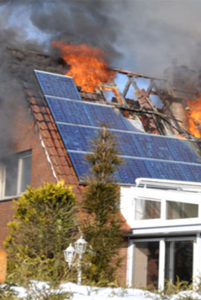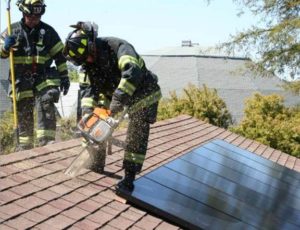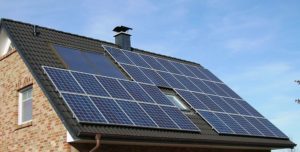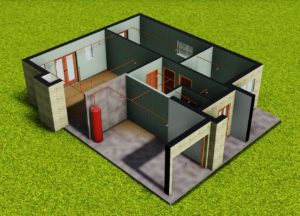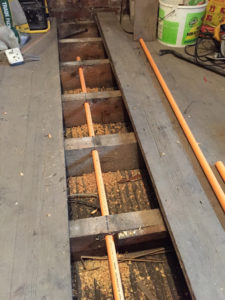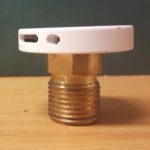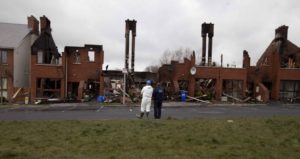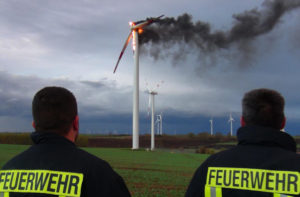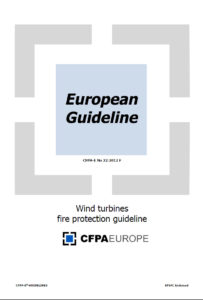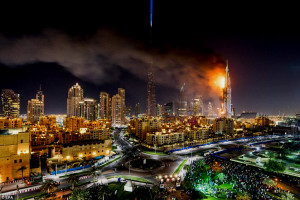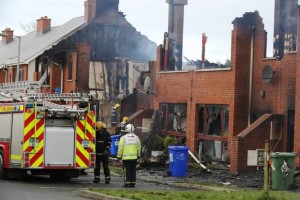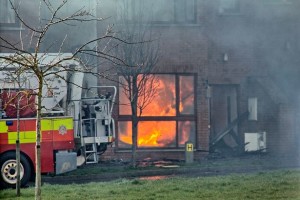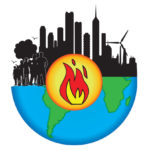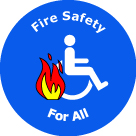2015-04-20: After a lengthy, constructive and very interesting discussion which resulted in some important text revisions … on Friday afternoon in Dublin, 10 April 2015, at the ‘Fire Safety for All’ Conference (www.fire-safety-for-all.eu) … all participants voted to adopt, support and promote the 2015 Dublin Declaration on ‘Fire Safety for All’ in Buildings !
With regard to International Distribution and Promotion of the Declaration … many readers of this Technical Blog belong to varied professional, social and business networks. I would earnestly ask you to circulate the Declaration widely within those networks, and to actively seek the support of as many organizations and individuals as possible. This support should be confirmed by means of a simple e-mail message to: fireox@sustainable-design.ie … and I will then add the names of supporters to the Fire Safety for All WebSite (www.fire-safety-for-all.eu). Copies of the Declaration, in PDF and WORD Formats, can also be downloaded from the WebSite.
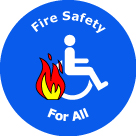 This Benchmark Declaration on Accessibility and Fire Safety for People with Activity Limitations … is an essential reference document for all stakeholders and interested parties. It draws a long-awaited, broad, distinct and stable line in the shifting sands of a rapidly evolving Sustainable Human Environment (social, built, virtual, economic, and institutional) ….
This Benchmark Declaration on Accessibility and Fire Safety for People with Activity Limitations … is an essential reference document for all stakeholders and interested parties. It draws a long-awaited, broad, distinct and stable line in the shifting sands of a rapidly evolving Sustainable Human Environment (social, built, virtual, economic, and institutional) ….
1. As of 14 July 2015 … 156 Countries, plus the European Union, have ratified the United Nations Convention on the Rights of Persons with Disabilities (CRPD). Since the Convention became an international legal instrument in 2008, however, the UN CRPD Preamble’s Paragraph (g): ‘mainstreaming disability in sustainable development strategies’ … and Paragraph (v): ‘the importance of accessibility in enabling people to fully enjoy their rights and fundamental freedoms’ … have tended to receive insufficient public attention and scrutiny. The Dublin Declaration on ‘Fire Safety for All’ in Buildings and the related CIB W14 Research Working Group 5’s Reflection Document have been drafted with those two paragraphs very much in mind.
2. Although a situation of serious risk for vulnerable building users … it is not appropriate to deal with Fire Safety for All in Buildings under Article 11: ‘Situations of Risk & Humanitarian Emergencies’ of the U.N. Convention on the Rights of Persons with Disabilities … where situations of grave risk are handled, e.g. Extreme Man-Made Events, Hybrid Disasters, Severe Natural Events, Complex Humanitarian Emergencies … all amid Accelerating Climate Change & Variability.
Take the case of an earthquake, for example … where there will be large-scale serious building damage and many, many building collapses throughout an affected region. On the other hand, when considering fire safety for all in any building … it is necessary that the building shall remain not just structurally stable, but serviceable.
3. It is more appropriate, particularly since the publication of International Standard ISO 21542 (2011) with its expanded definition of Building Accessibility, that Fire Safety for All be incorporated into the meaning and implementation of Article 9: ‘Accessibility’ of the CRPD … in exactly the same manner that fire safety is fully integrated into everyday mainstream building use, and mainstream building fire safety codes and standards.
As there are no references, at all, to either ‘fire’ or ‘safety’ in Articles 9 … there is much to be explained and clarified in the 2015 Dublin Declaration on ‘Fire Safety for All’ in Buildings, if ‘real’ implementation is to be both practical and successful.
An improved and updated definition of Building Accessibility is contained in Principle 3 of the Dublin Declaration …
‘Accessibility of a Building encompasses the complete cycle of independent use, in a dignified manner and on an equal basis with others … and includes the approach, entry and use of a building and its facilities, egress during normal conditions and removal from its vicinity … and, most importantly, safe evacuation during a fire incident to a place of safety which is remote from the building and reached by way of an accessible route.’
4. The Dublin Declaration contains a Preamble, Principles 1-9 which are headlined below, and an Appendix with many Terms and Definitions …
Principle 1 – A Human Right
Principle 2 – Successful Implementation
Principle 3 – Building Accessibility
Principle 4 – Design for Safe Evacuation
Principle 5 – Accessible EICT’s
Principle 6 – Fire Safety Skills
Principle 7 – Reasonable Spatial Provision
Principle 8 – Building Management
Principle 9 – Firefighters
5. Existing approaches to Fire Safety, Protection & Evacuation in Buildings for People with Activity Limitations … as described and illustrated in the notable examples of British Standard B.S. 9999 (2008), Singapore’s FSR 7 (2011), and Hong Kong’s Fire Safety Code Addendum (2014) … are technically inadequate, tokenistic, discriminatory, create barriers to social participation, and violate human rights. Therefore, any further use or recourse to such existing approaches must be terminated immediately !
.
2015 DUBLIN DECLARATION ON ‘FIRE SAFETY FOR ALL’ IN BUILDINGS
A Call to Action and Successful Implementation !
(Adopted in Dublin, 2015-04-10)
Meeting In Dublin, Ireland … on Thursday and Friday, 9 and 10 April, 2015 …
In Co-Operation With the International Council for Research & Innovation in Building & Construction (CIB), Rehabilitation International’s International Commission on Technology & Accessibility (RI-ICTA), the Global Alliance for Accessible Technologies & EnvironmentS (GAATES), and the EUropean Concept for Accessibility Network (EuCAN) ;
Recognizing the integral and interdependent nature of the natural and human environments (social, built, virtual, economic and institutional) on this small planet Earth, our common home … and the need for harmonized principles to inspire and guide the peoples of the World in the enhancement of a human environment which cherishes the dignity, worth and many abilities of every person ;
Whereas in the United Nations Charter, the U.N. Member States pledged their respect for, and the protection and observance of, fundamental human and social rights … and have determined to promote social development and better standards of living for all ;
Recalling the Universal Declaration of Human Rights (UDHR), adopted on 10th December 1948 … which established a global framework of human and social rights – basic needs and protections – and fundamental freedoms for every person and communal gathering ;
Recalling Also the Rio de Janeiro Declaration on Sustainable Social Development, Disability & Ageing, adopted on 11th December 2004 … which stressed the importance of the social aspects in Sustainable Human & Social Development ;
Mindful Especially of the United Nations Convention on the Rights of Persons with Disabilities (CRPD), adopted on 13th December 2006 … the principal aim of which is to ensure that the human environment is sufficiently accessible to permit a vulnerable and major population group in all communities to safely exercise and enjoy the human and social rights and fundamental freedoms described in the 1948 UDHR ;
Working Towards the achievement of justice, equality of opportunity, social inclusion, active participation and development for every person with an activity limitation in all communities … and recognizing that accessibility of the human environment is an essential prerequisite for the above, and that fire safety for all is a critical life safety component of that accessibility ;
Aware Always of the universal reality that there is still a strong social stigma associated with disability and, particularly, mental ill-health … that much of the human environment is not accessible for all, and even where it is robustly mandated in law, the quality of that accessibility is poor … and that fire safety guidelines for people with activity limitations in buildings, if they exist, are inadequate and/or tokenistic, and rarely implemented ;
Welcoming the launch of the CIB Working Commission 14: Fire Safety – Research Working Group 5’s Reflection Document: Buildings & ‘Fire Incident Human Behaviour and Abilities’ which presents a practical examination and general overview of fire safety for all …
.
Addressed to every Country and the European Union – those many Voluntary Parties to the U.N. Convention on the Rights of Persons with Disabilities – and the Politicians, Authorities Having Jurisdiction, State Agencies, Professional Bodies & Institutions, Non-Governmental Organizations, Charitable & Private Organizations, etc., based within those separate jurisdictions:
We Declare That The Following Principles Must …
Be carefully studied, successfully implemented, and independently monitored … supported by Benchmarking, reliable Data and Statistics, and the informed use of pertinent Accessibility & Fire Safety Related Performance Indicators …
Principle 1 – A Human Right
Full and effective accessibility of the Human Environment (social, built, virtual, economic and institutional) is a fundamental human and social right, i.e. a basic need, for people with activity limitations – it is an essential prerequisite for the safe exercise and enjoyment of those rights, protections and freedoms set down in the 1948 Universal Declaration of Human Rights and subsequent international rights instruments … and crucially, for their health, participation, inclusion and development in all communities.
Principle 2 – Successful Implementation
Successful accessibility implementation … meaning high quality accessibility performance in the built environment … is reliant upon:
- A robust legal base mandating accessibility for all and fire safety for all ;
- Determined political will ;
- Sufficient public financial resources ;
- A compassionate and understanding bureaucracy at all levels ;
- Competent … meaning duly educated, trained and experienced in accessibility and fire safety design … spatial planners, architects, structural engineers, fire engineers, quantity surveyors, technical controllers, industrial designers, building managers, and people at all levels in construction organizations ;
- Independent monitoring of accessibility and fire safety performance ;
- Innovative, well-designed accessibility and fire safety related products and systems which can be shown to be ‘fit for their intended use’.
Principle 3 – Building Accessibility
Accessibility of a Building encompasses the complete cycle of independent use, in a dignified manner and on an equal basis with others … and includes the approach, entry and use of a building and its facilities, egress during normal conditions and removal from its vicinity … and, most importantly, safe evacuation during a fire incident to a place of safety which is remote from the building and reached by way of an accessible route.
Principle 4 – Design for Safe Evacuation
Accessibility design criteria must be infused into all of the practical, day-to-day work of building designers and, especially, in the development of project-specific fire engineering design objectives … and be applied from the initial stages of building design, through to the construction and reliable life cycle operation of vertical and horizontal fire evacuation routes facilitating contraflow, areas of rescue assistance, fire safety related signage, controls and fittings, fire prevention and protection measures, fire safety management procedures, routes to and locations of places of safety, etc., etc.
• Evacuation way finding in buildings must be intuitive and obvious ;
• 3 Keywords for building designers must be: reality – reliability – redundancy.
Principle 5 – Accessible EICT’s
Electronic, information and communication technologies are ubiquitous in today’s complex built and virtual environments. During a real fire incident in a building, they serve a function which is critical for the safety of all building users and firefighters, property protection, minimizing environmental damage and harm, and sustainability. For that reason, they must have a control and/or user interface which is accessible for all.
Principle 6 – Fire Safety Skills
People with activity limitations who occupy or use a building frequently must be included in all practice fire evacuations, in order to learn the skill of safe independent evacuation to an accessible place of safety remote from the building. During a real fire incident, evacuation assistance provided by other building users or rescue by firefighters, and the time spent waiting for that assistance or rescue in the building must be kept to an absolute minimum.
People with activity limitations must be actively encouraged to participate in fire safety preparatory planning and regular practices … and, without exception, must be consulted and included in all activities concerning their own evacuation from a building.
Management systems and fire protection measures in buildings are never 100% reliable. People with activity limitations must, therefore, be actively encouraged to be self-aware in situations of risk, and facilitated in learning the skill of self-protection.
Principle 7 – Reasonable Spatial Provision
Reasonable spatial provision must be allocated in a building for the needs of real users, who vary in the range of their individual behaviour and abilities … and for the real building user population profile which, avoiding discrimination, must reflect a society as a whole. Concerning fire safety for all and the necessary size, for example, of an area of rescue assistance which adjoins a fire evacuation staircase on every floor in a building … the following indicators, exclusive of extra provision for assistants, must guide the architect and fire engineer in the collaborative design process:
(a) Minimum reasonable provision for people with disabilities in a building – 10% of design occupant/user population ;
(b) Minimum reasonable provision for people with activity limitations in a building … 15% of design occupant/user population.
Principle 8 – Building Management
Building managers must ensure that fire safety for all preparatory planning is effective, and that practices are held regularly … before any real fire incident occurs. And as part of their normal, day-to-day functioning … managers must be fully aware that, without due attention to accessibility-related services, product maintenance and occupant/user welfare policies, the quality of accessibility in a building will rapidly deteriorate.
Personal Emergency Evacuation Plans (PEEPS) must not be used to limit or restrict access to any part of a building and its facilities.
Principle 9 – Firefighters
Firefighters must be trained to interact with and rescue people with activity limitations from buildings, using procedures and equipment which will not cause injury to either. Fire services must ensure that they operate such procedures and possess such regularly serviced equipment.
Emergency service organizations must operate reliable systems to notify the fire services of emergency situations, which are accessible for all and useable by the public at all times.
.
APPENDIX – Terms & Definitions
Area of Rescue Assistance: A sufficiently large building space directly adjoining, and visible from, a main vertical evacuation route – robustly and reliably protected from heat, smoke and flame during and after a fire – where people may temporarily wait with confidence for further information, instructions, and evacuation assistance or rescue, without obstructing or interfering with the evacuation travel of other building users.
Contraflow Circulation in a Fire Building: Emergency access by firefighters or rescue teams into a building and towards a real fire … while building users are still moving away from the fire and evacuating the building.
Evacuation from a Fire Building: To withdraw, or cause to withdraw, all users from a building which is on fire … in pre-planned and orderly phased movements to an accessible place of safety remote from the building.
Fire Compartmentation: The division of a building into fire-tight compartments by fire, smoke and heat resisting elements of construction, in order to …
a) contain an outbreak of fire, including any smoke and heat generated by the fire ;
b) prevent damage, within the building, to other adjoining compartments and spaces ;
c) protect a compartment interior from external fire attack, e.g. fire spread across the building’s facade or from an adjacent building ;
d) minimize adverse, or harmful, environmental impacts outside the building.
Human Health: A state of complete physical, mental and social wellbeing, and not merely the absence of disease or infirmity.
People with Activity Limitations (E) / Personnes à Performances Réduites (F): Those people, of all ages, who are unable to perform, independently and without aid, basic human activities or tasks – because of a health condition or physical / mental / cognitive / psychological impairment of a permanent or temporary nature.
The above Term includes …
- wheelchair users ;
- people who experience difficulty in walking, with or without a facilitation aid, e.g. stick, crutch, calliper or walking frame ;
- frail, older people ;
- the very young (people under the age of 5 years) ;
- people who suffer from arthritis, asthma, or a heart condition ;
- the visually and/or hearing impaired ;
- people who have a cognitive impairment disorder, including dementia, amnesia, brain injury, or delirium ;
- women in the later stages of pregnancy ;
- people impaired following the use of alcohol, other ‘social’ drugs e.g. cocaine and heroin, and some medicines ;
- people who suffer any partial or complete loss of language related abilities, i.e. aphasia ;
- people impaired following exposure to environmental pollution and/or other irresponsible human activities, e.g. war and terrorism ;
and …
- people who experience a panic attack in a real fire situation or other emergency ;
- people, including firefighters, who suffer incapacitation as a result of exposure, during a real fire, to smoke and poisonous or toxic substances, and/or elevated temperatures.
Place of Safety:
• Any accessible location beyond a perimeter which is [100] metres from the fire building or a distance of [10] times the height of such building, whichever is the greater ; and
• Where necessary triage can safely be rendered … and from where effective medical care and supervision can be organized and provided within one hour of injury (the ‘golden hour’) ; and
• Where people can be identified.
Note: If there is a risk of an explosion associated with a fire – multiply the numbers in square brackets above by 4.
Progressive Damage in Fire / Fire-Induced Progressive Damage: The sequential growth and intensification of structural deformation and displacement, beyond fire engineering design parameters, and the eventual failure of elements of construction in a building – during a fire and the ‘cooling phase’ afterwards – which, if unchecked, will result in disproportionate damage, and may lead to total building collapse.
Note: Fire-induced progressive damage may commence long before there is any breach in the integrity of a fire compartment’s boundaries.
Real Fire: A fire which develops in a building and is influenced by such factors as the type of building and its occupancy (numbers, abilities and activities) ; the combustible content (fire load) ; the ventilation, geometry and thermal properties of the fire compartment or building space (should no fire compartmentation exist) ; the fire suppression systems in the building, and the actions of firefighters.
Skill: The ability of a person – resulting from proper training and regular practice – to carry out complex, well-organized patterns of behaviour efficiently and adaptively, in order to achieve some end or goal.
Social Environment: The complex network of real and virtual human interaction – at a communal or larger group level – which operates for reasons of tradition, culture, business, pleasure, information exchange, institutional organization, legal procedure, governance, human betterment, social progress and spiritual enlightenment, etc.
Social Rights: Rights to which an individual person is legally entitled, e.g. the right to free elementary education (Art.26(1), UDHR), but which are only exercised in a social context with other people, and with the active support of a competent legal authority, e.g. a Nation State.
Social Wellbeing: A general condition – in a community, society or culture – of health, happiness, creativity, responsible fulfilment, and sustainable development.
Virtual Environment: A designed environment, electronically generated from within the built environment, which may have the appearance, form, functionality and impact – to the person perceiving and actually experiencing it – of a real, imagined and/or utopian world.
.
.
END
